Our projects
The journeys we embark on with our clients are a unique story on their own. We believe in creating a design that represents the client’s vision and that tells the client’s story. Here are a few projects we had the pleasure to Co-design with our satisfied clients.
Projects of The Architecture studio



















Hofi Oasis
Hofi Oasis has been meticulously designed to seamlessly blend indoor and outdoor living spaces. Large windows and open floor plans flood your home with natural light, and expansive terraces provide the perfect setting for al fresco dining, relaxation, and entertaining. Here, you'll truly experience the essence of an oasis, where the boundaries between your home and the surrounding beauty blur. The community comprises 10 exquisite villas, each boasting a generous 120 square meters of living space, and 3 luxurious apartments that redefine sophistication.















Blue silvae residence
The Blue Silvae residence was designed based on the Lifestyle of the family. The house will bring the family together through common areas. Therefore, all common areas are situated in a way that serves as a meeting point, creating this large communal space for entertainment and fun. This area combines outdoor living and indoor living, creating a space that invokes coming together and having fun together




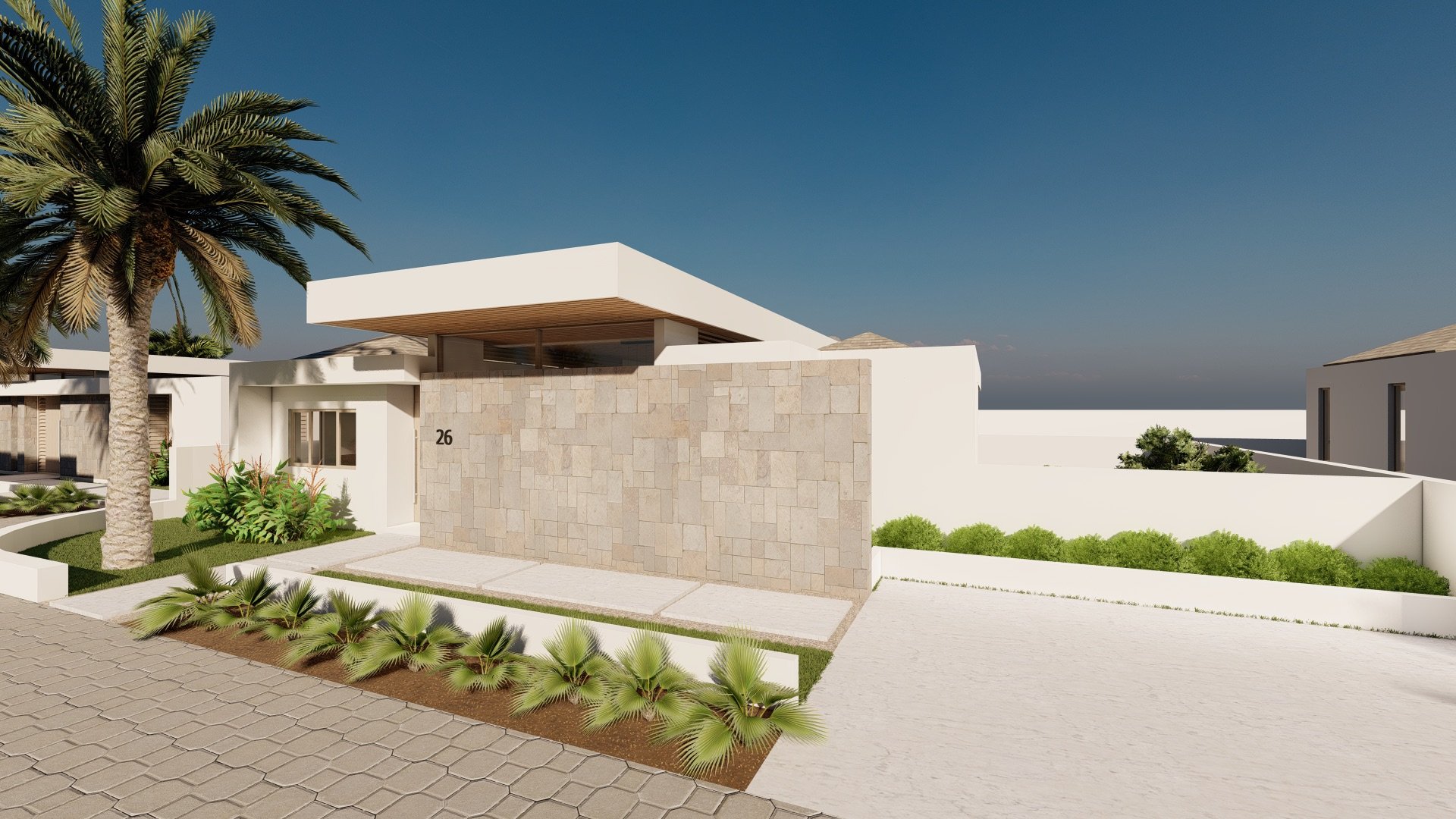






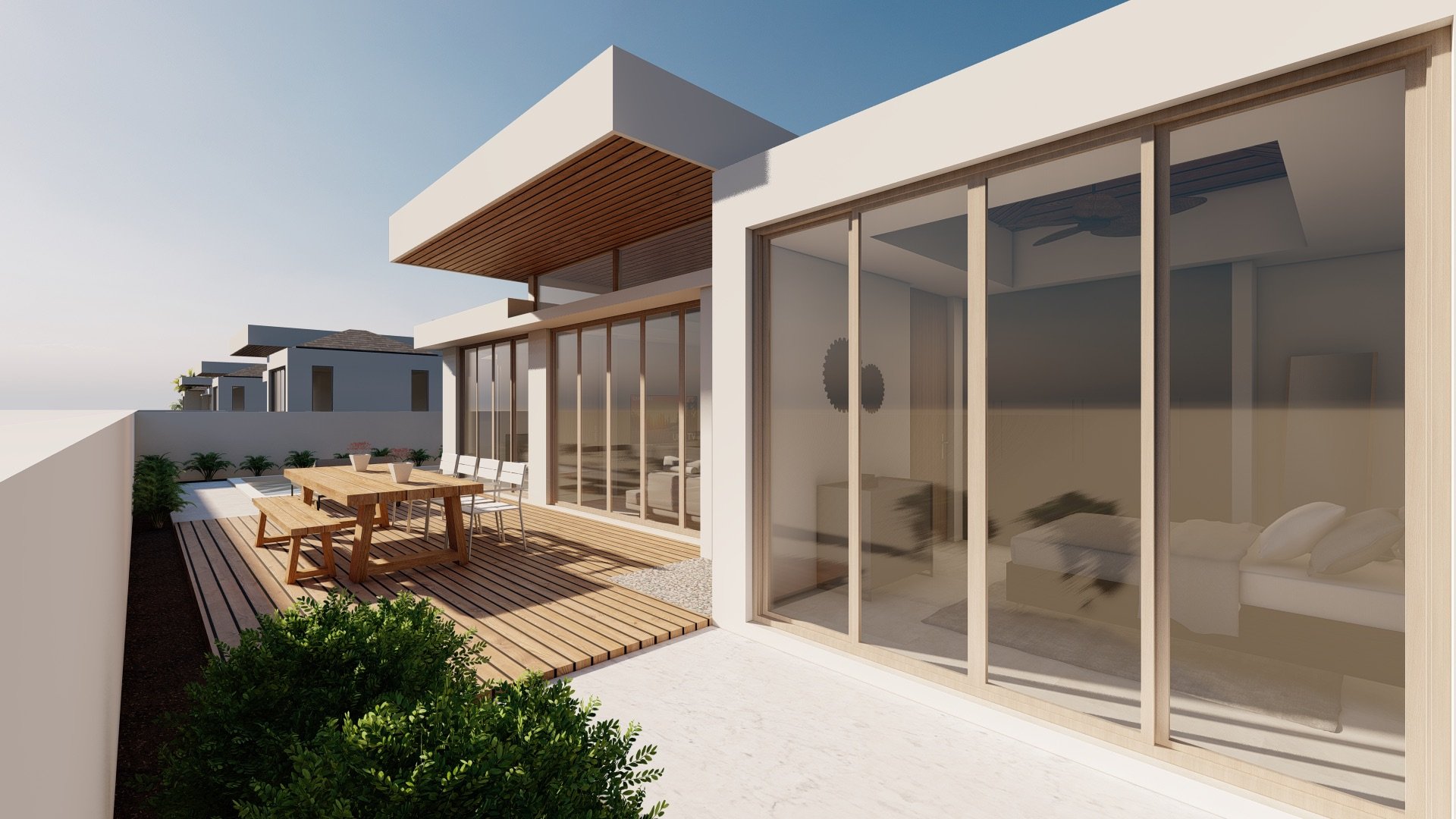



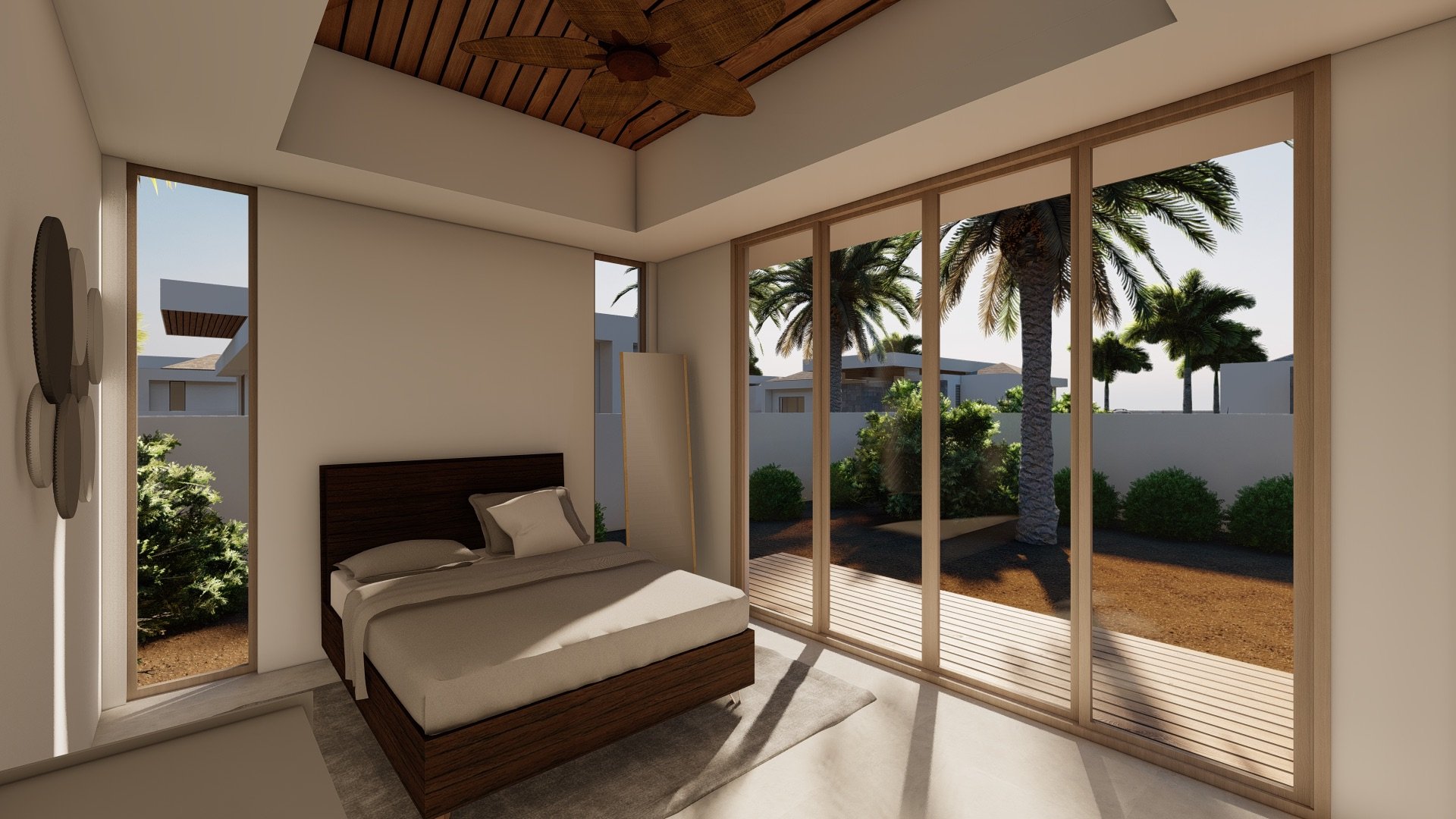



Project Quarta
Project Quarta focuses on creating a new modern resort that focuses on a modern tropical way of living. The project is divided into two types of villas, the Type A villa and the Type B villa. The Type A villa is designed to take advantage of a small family house creating a wonderful modern vibe. Type B villas are suited for a larger family, Which takes advantage of its larger plot size.













Sports complex
With the abundance of talent on the island, we have designed together with the team of Curevolve, a new training space where the athlete is number 1. Creating spaces to boost the player’s progress and training.
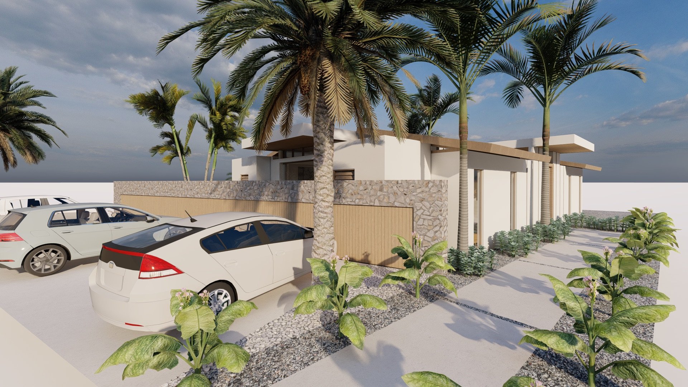
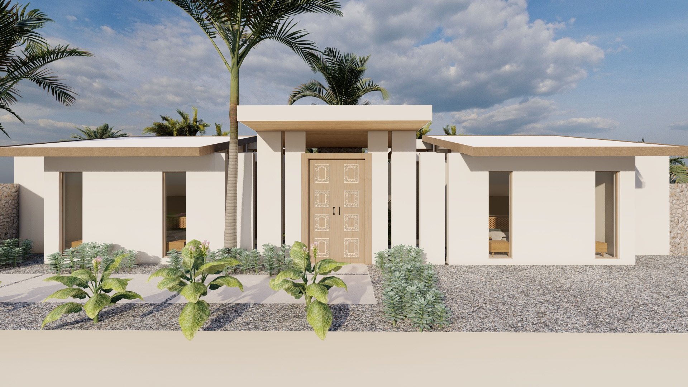
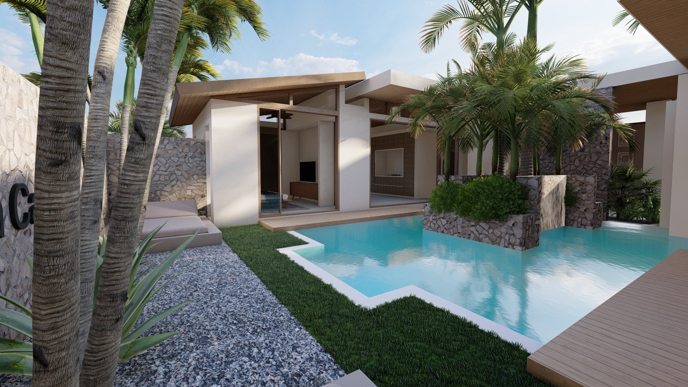
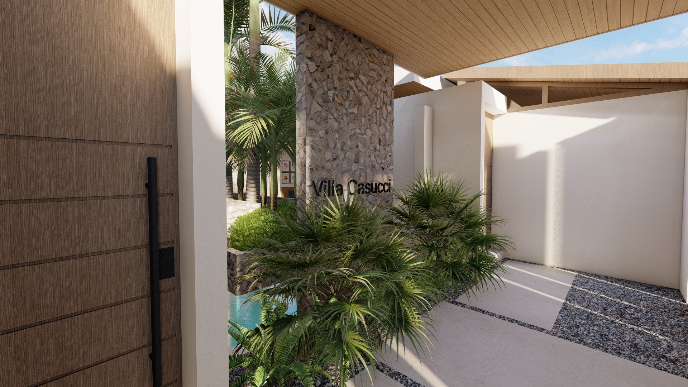
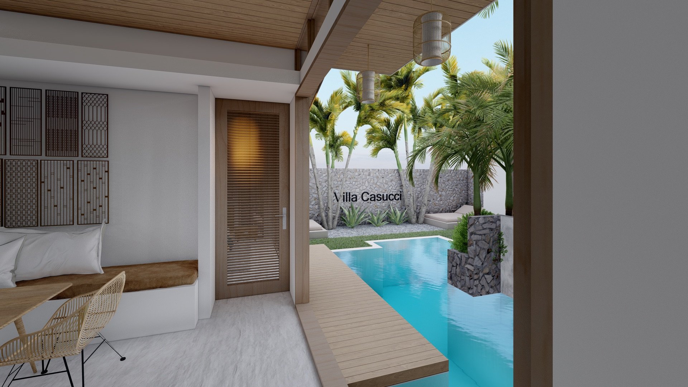
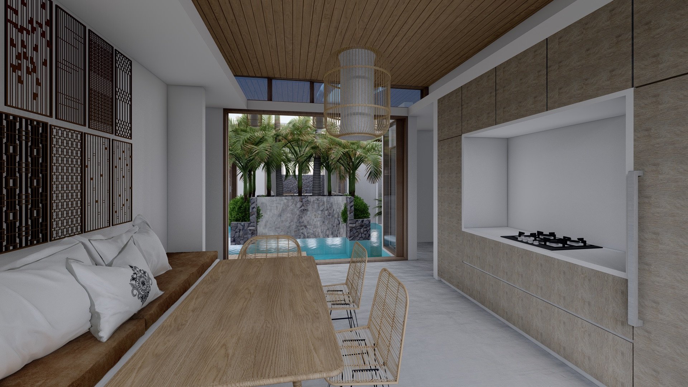
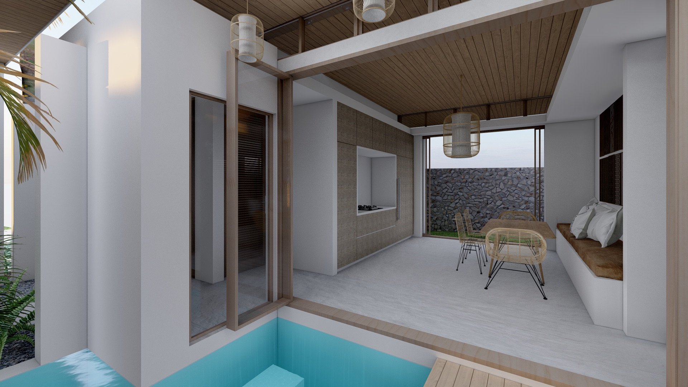
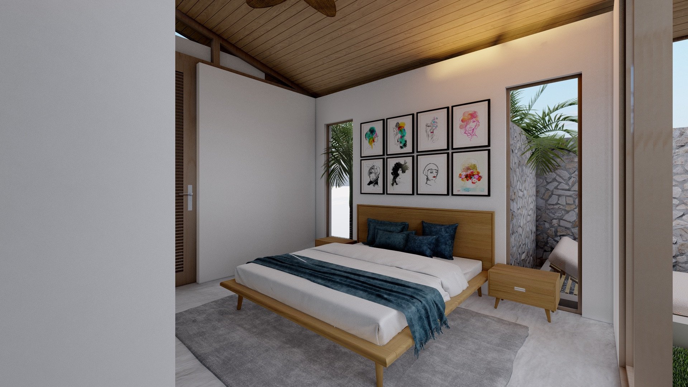
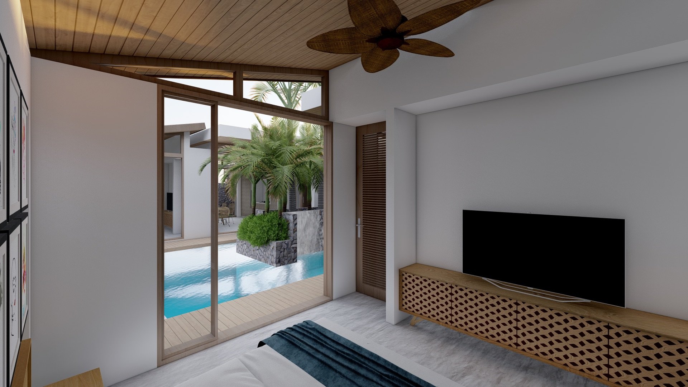
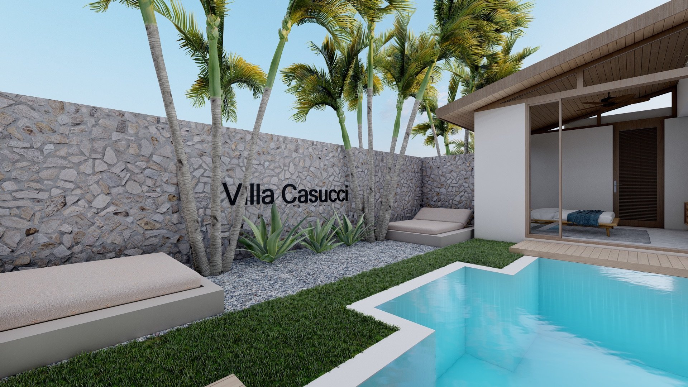
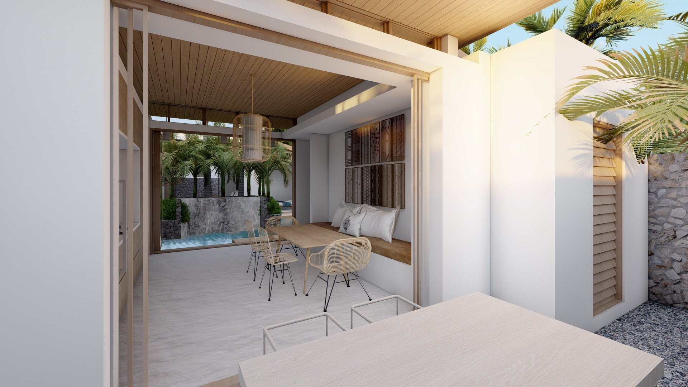
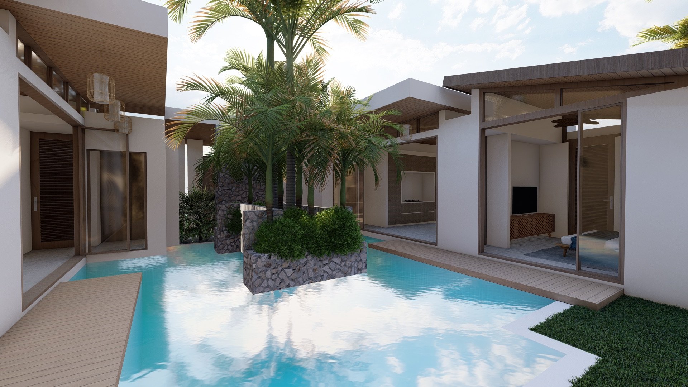
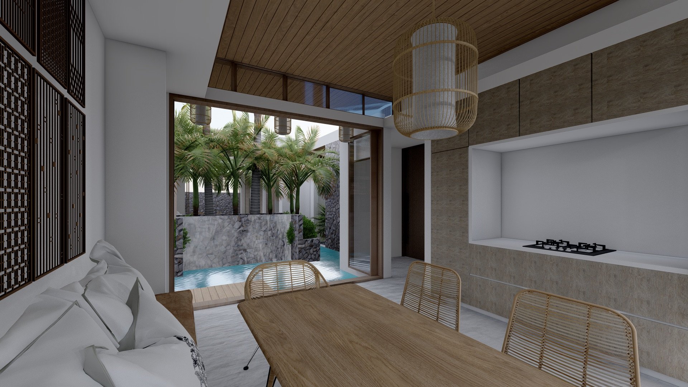
Villa Casucci
The design was to create sufficient space for long-term rentals and short-stay rentals, one can use the space to enjoy or to live for a longer period. The rental units create a relaxing feeling, where one tends to relax and unwind and create the best vacation feeling that one seeks when coming to Curacao.
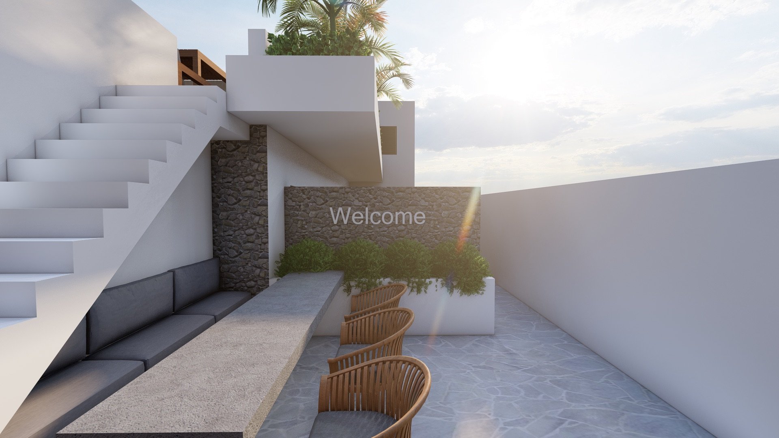
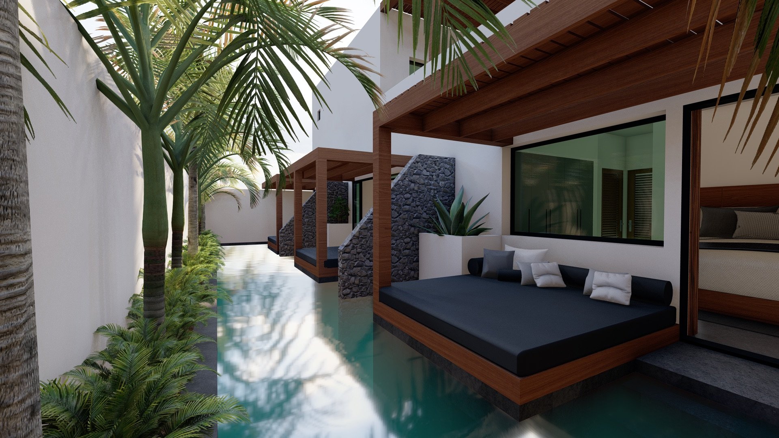
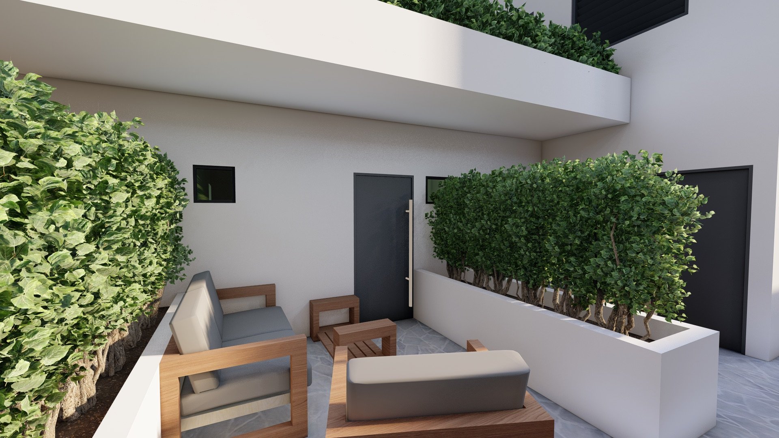
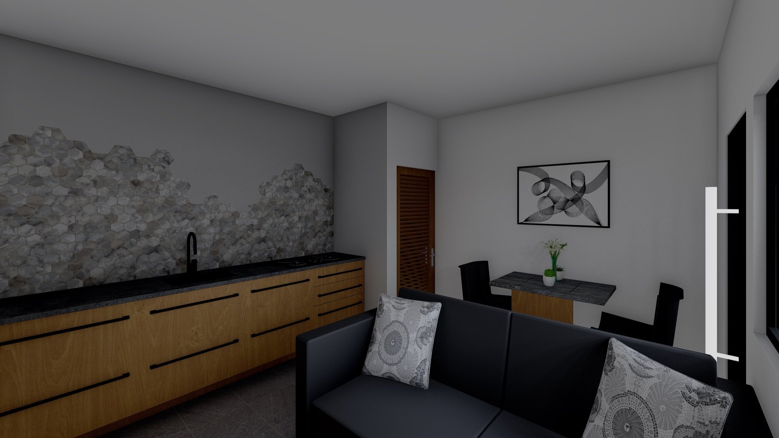
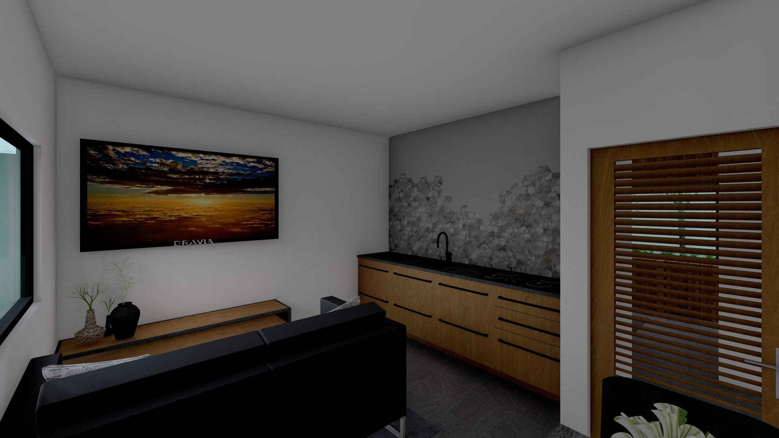
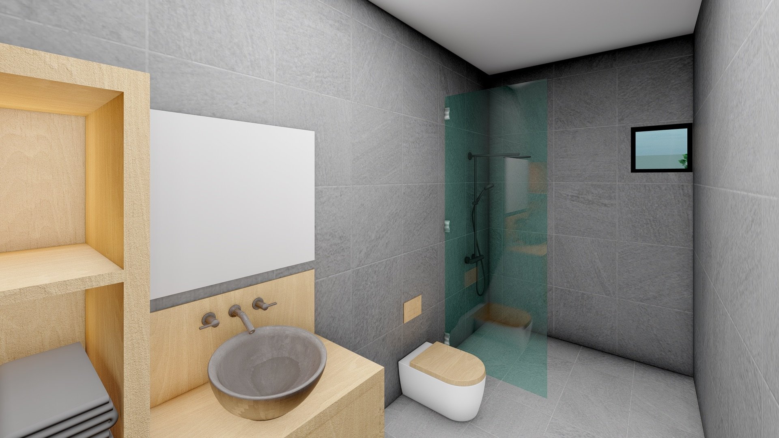
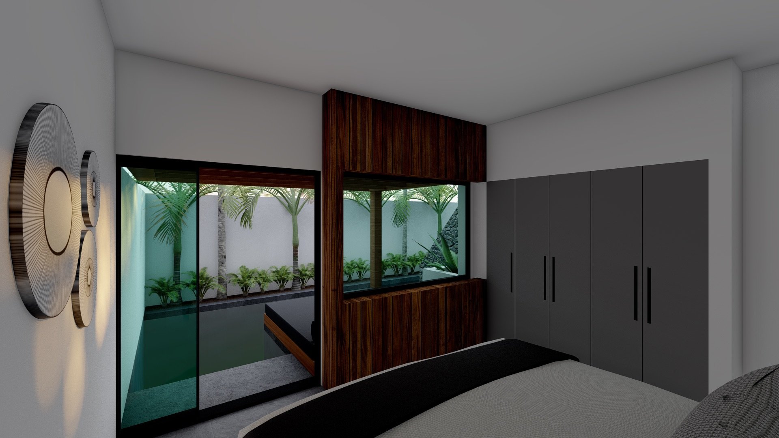
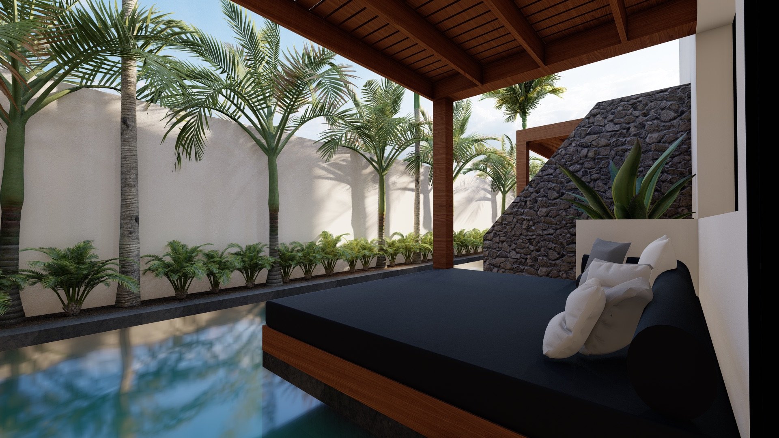
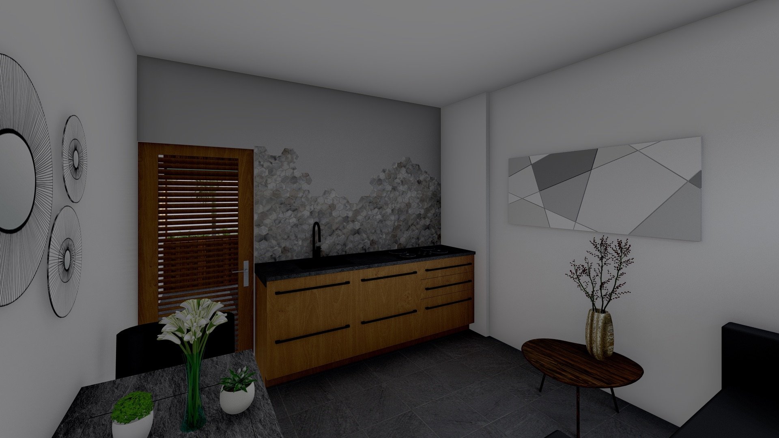
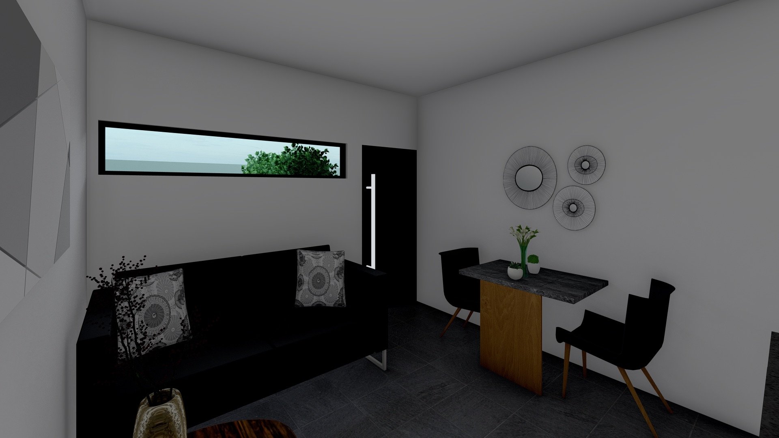
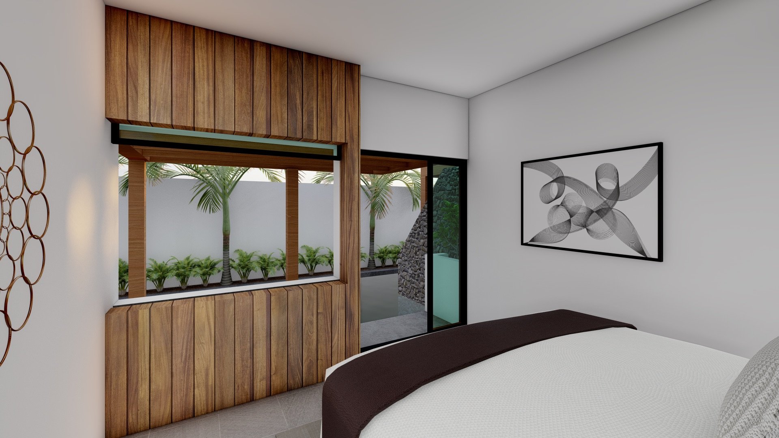

Leuzzi Estate
The Airbnb is designed to create a calm and relaxing getaway. The Concept surrounds itself with a luxury type of Airbnb creating a small space with great amenities. This creates a great 4 studio air BnB spot to rent out to visitors who want to relax and get away when done exploring our island
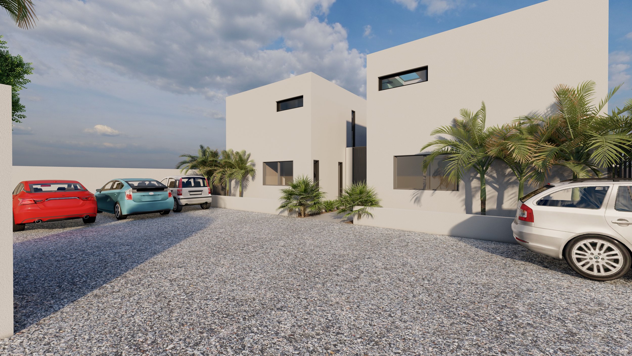
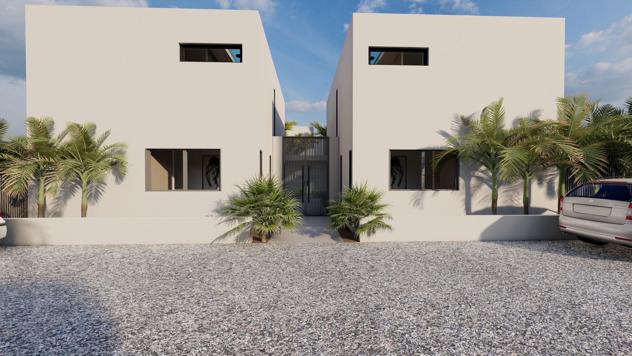
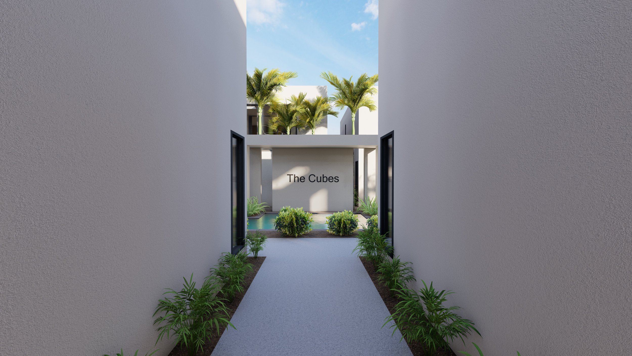
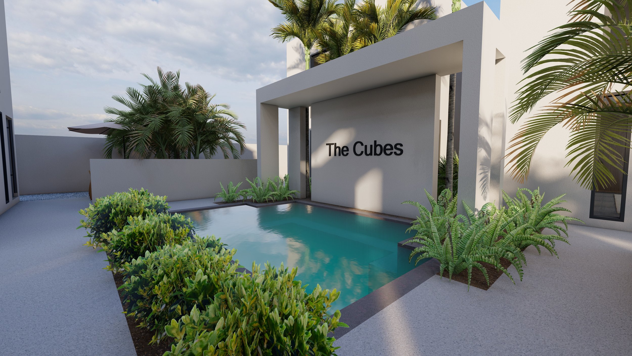
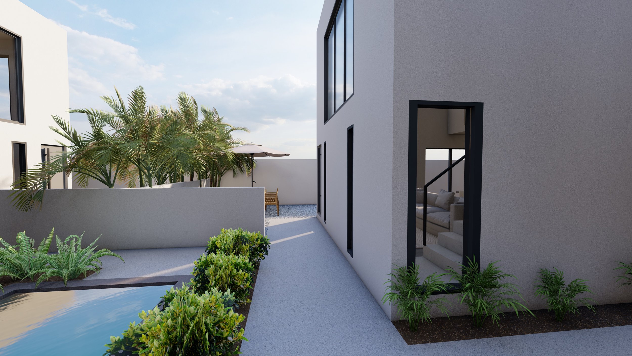
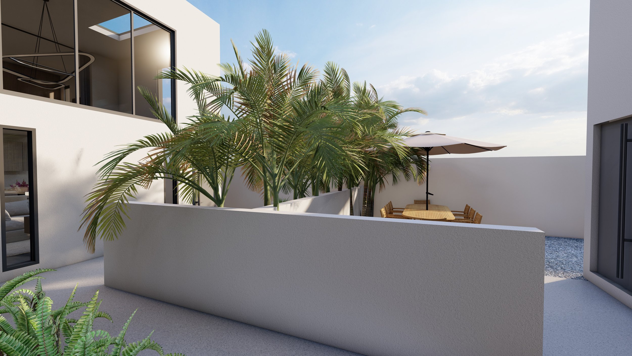
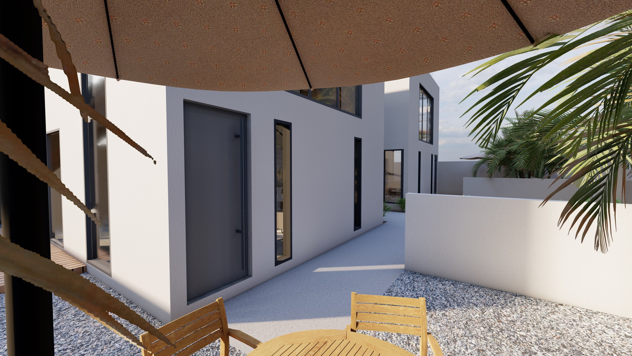
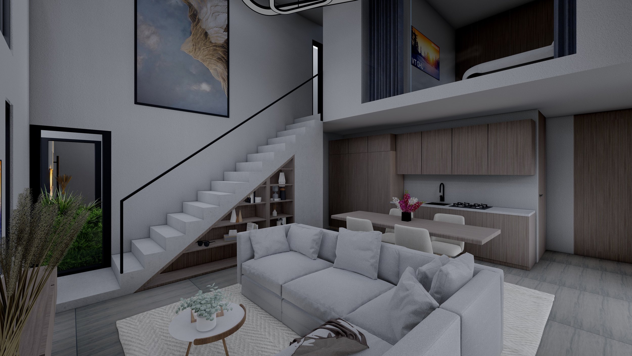
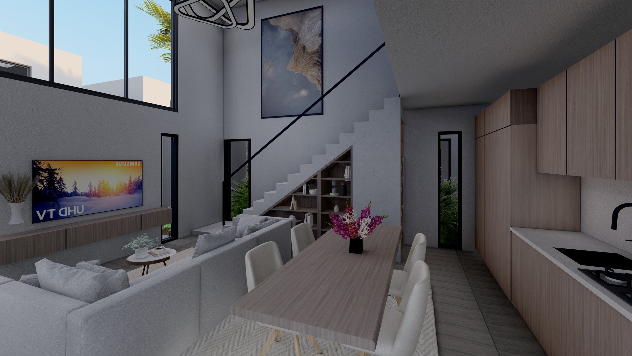
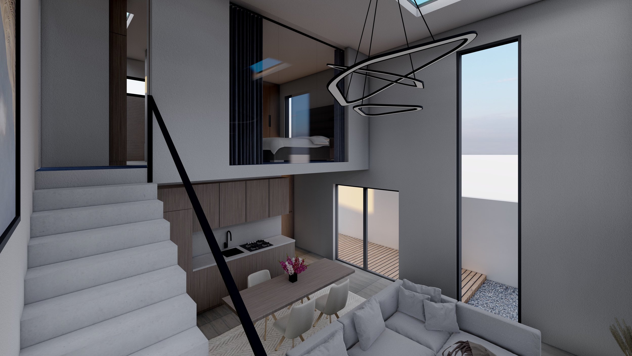
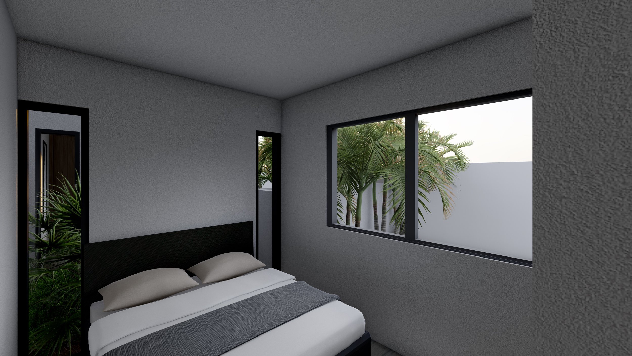
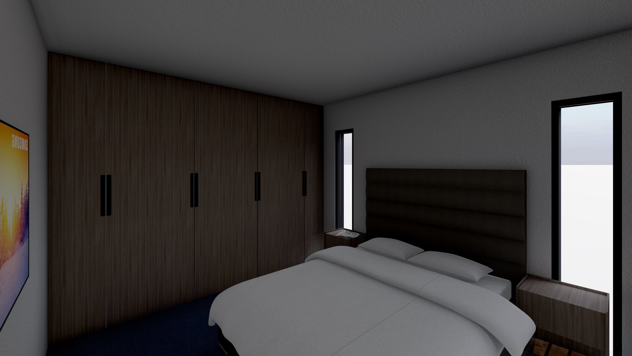
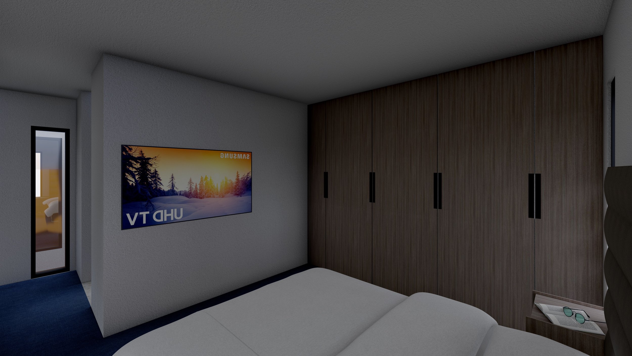
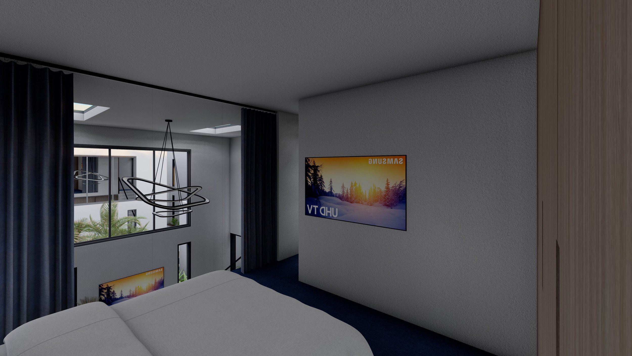
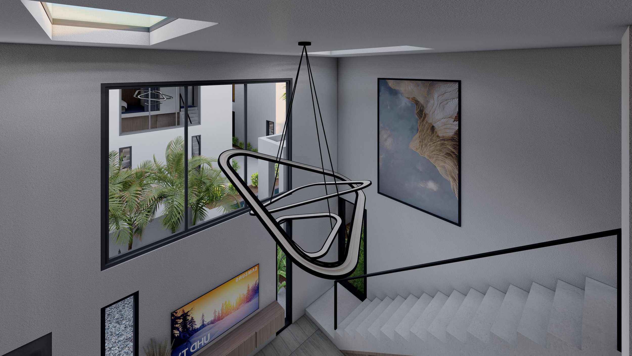
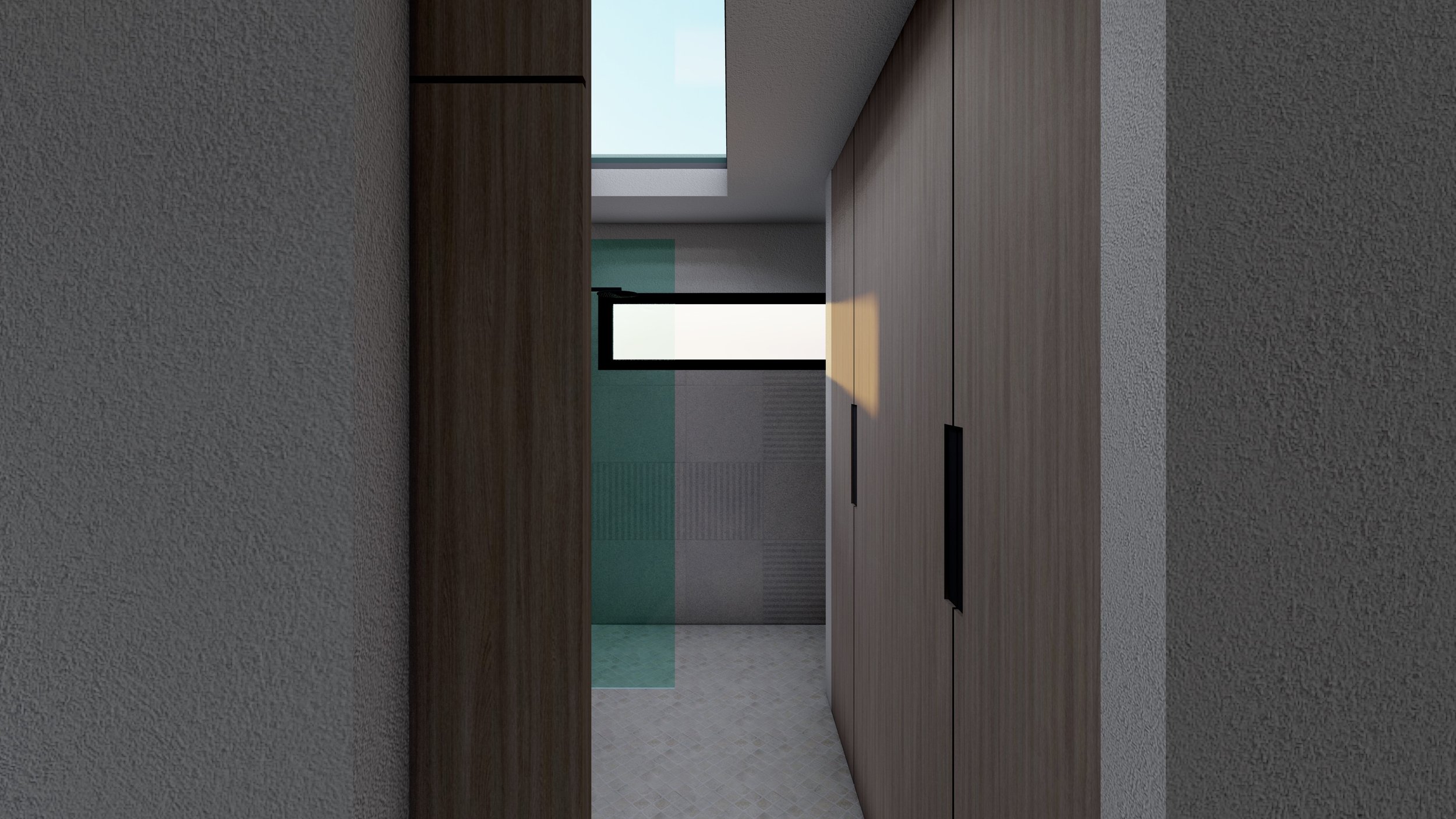
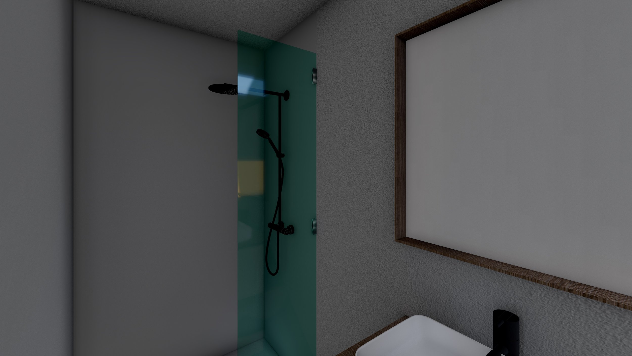
The cube lofts
The Cube loft residence was designed based on the Lifestyle of a modern young style of living, with technology and design in mind. The design uses the loft concept to enrich the small footprint. The Cube consists of 4 apartments with a communal pool.
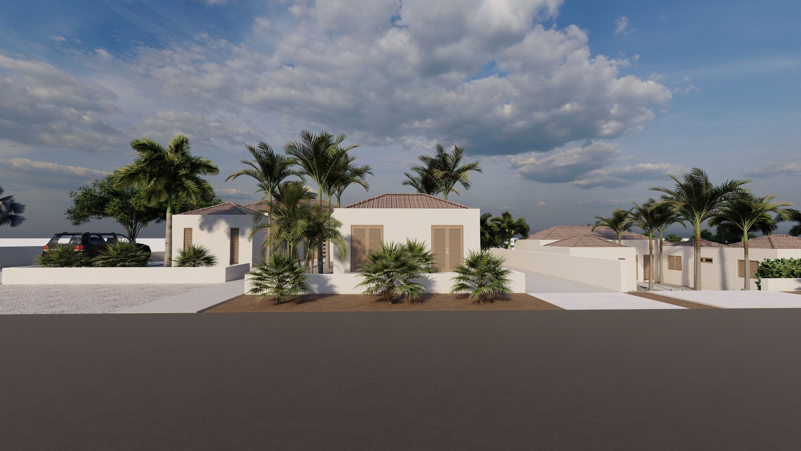

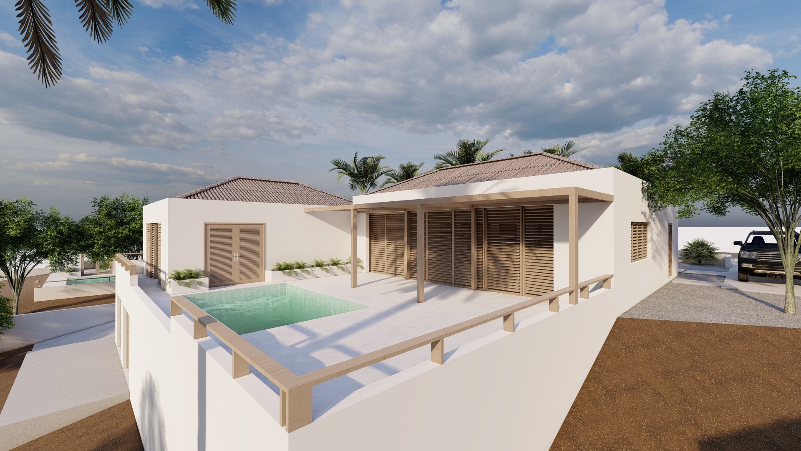
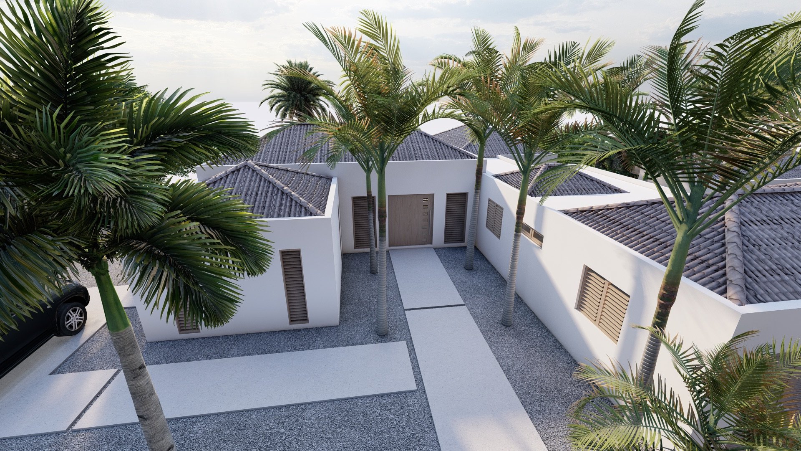
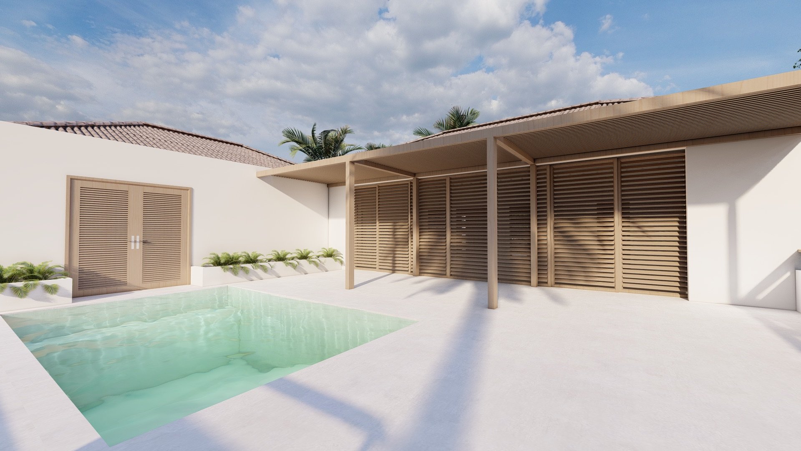
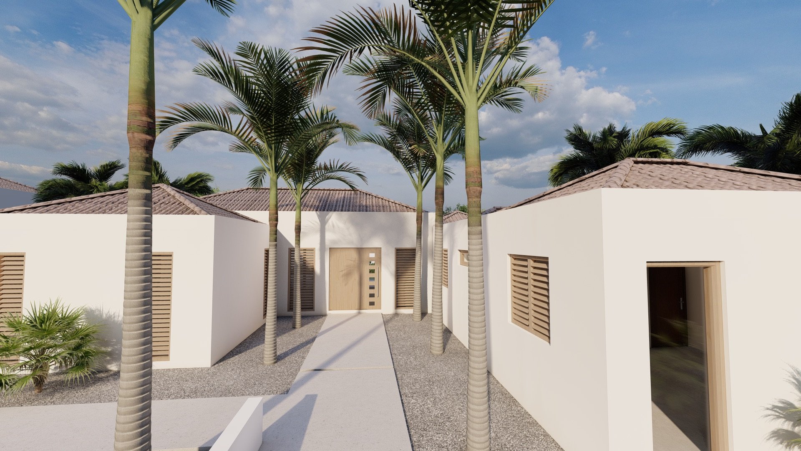
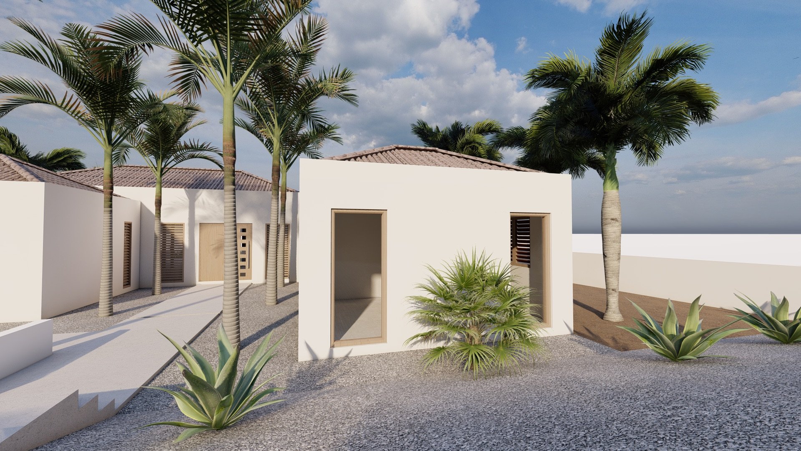
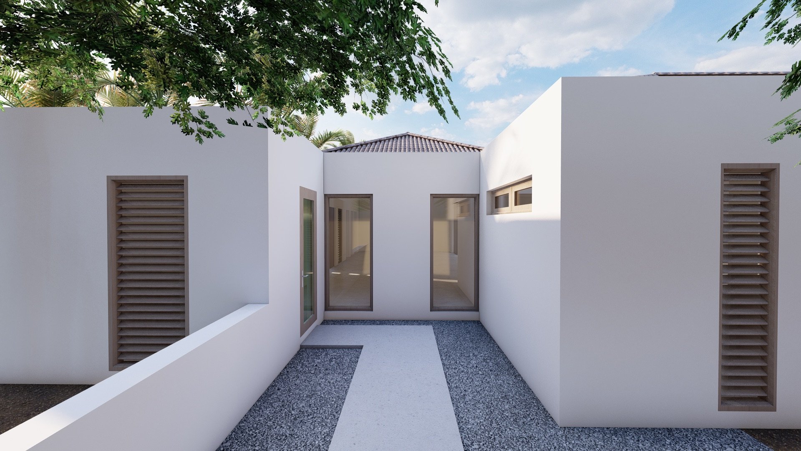
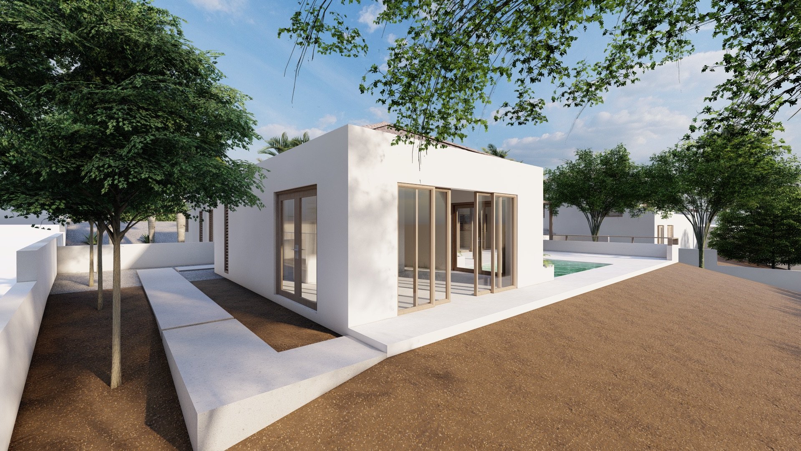
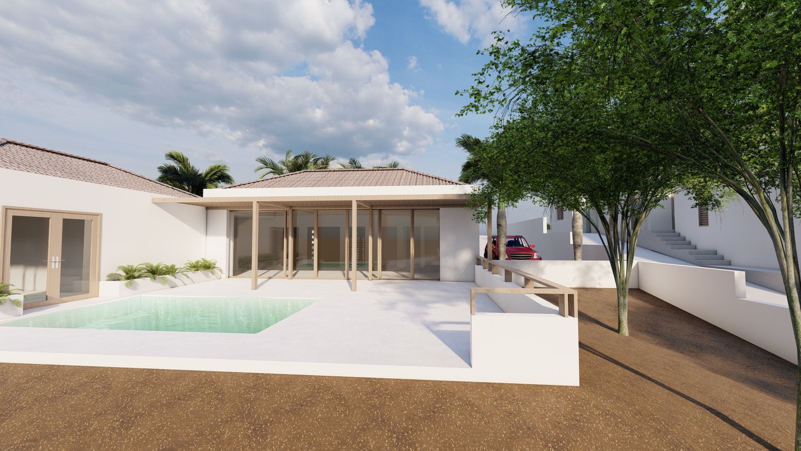
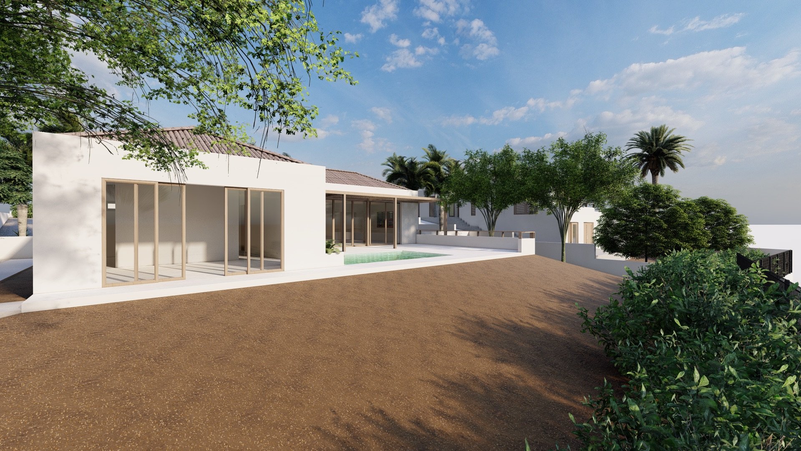
Villa Similes
Villa Similes was designed with two families in mind, creating a two houses that are similar but shows both families' personality. Villa Similes I is located on a lot that’s more elevated than his twin, creating a more highlighted persona. Villa Similes II is located on the adjacent plot which is lower than the plot of Villa Similes I which is more level, the focus is more on outdoor living to enjoy the nature and relaxing.
Projects of The Interior Studio














The wellspring & welness ( Lions dive renovation)
We took the approach to preserve the old as much as possible, trying to create a new life within the old space. To create a new spa experience on the eastern side of the island, we ensured to design a well thought out experience for the customer. Based on the given plot, we realized that a hidden spot must be created, in order to create a new world. The Wellspring spa & wellness is divided into three sections, the new futuristic fitness center, the spa lobby, and the watering hole where people can relax and spend a day.













The rig Co-working space
The vision for the rig co-working space was based on creating a new co-working space on Curacao. The vision focuses on storytelling to create a unique experience for flex workers. Therefore, the design was designed to develop new advanced spaces for flex workers, creating a new work community within their work environment.

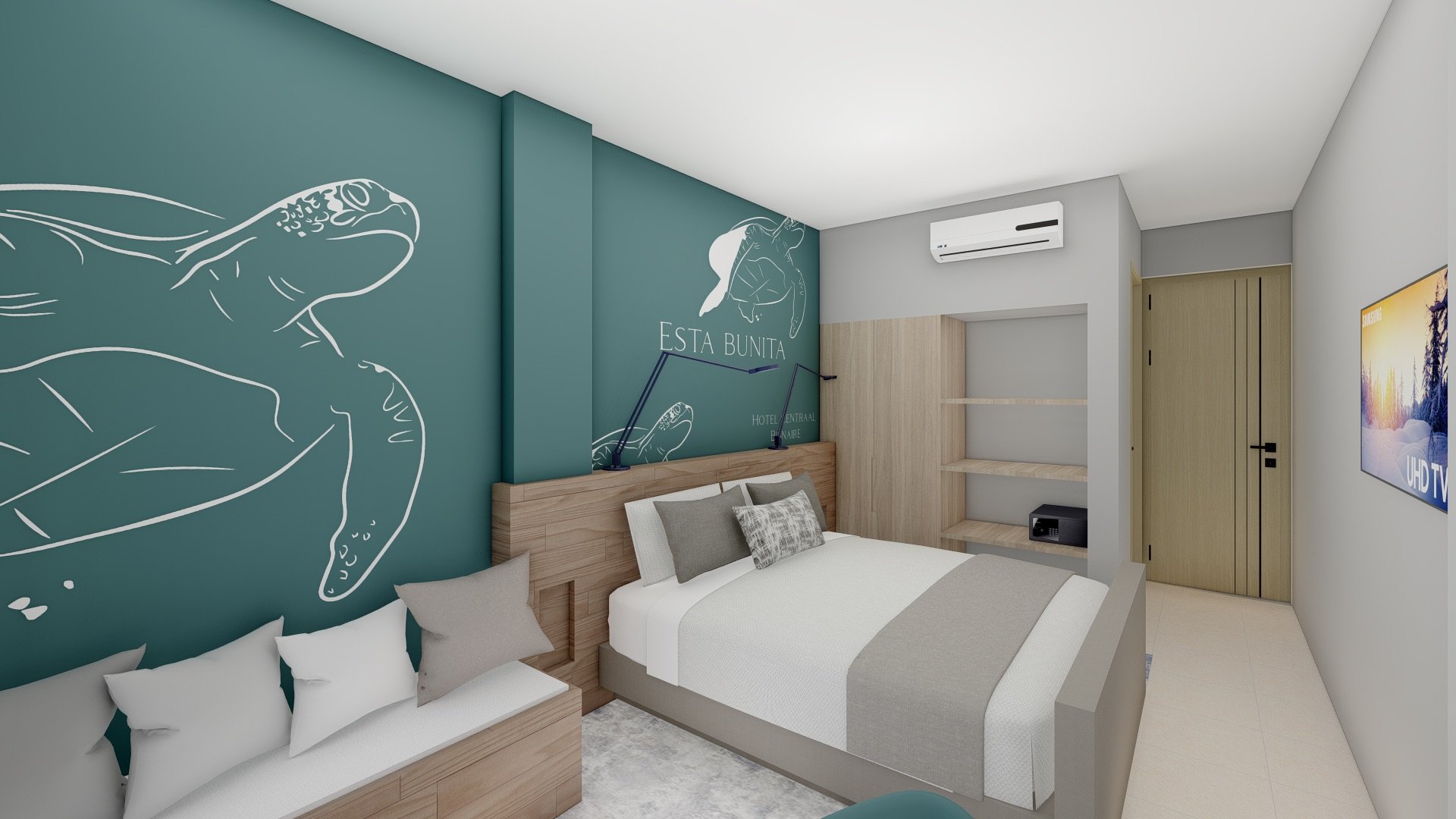





Central Hotel
The hotel room is designed for longevity and a fresh contemporary look. The design fixates on the type of clients that hotel central brings, which is the mid to high clientele with a variation of business travelers. Therefore, the room is designed to meet these requirements and the guest’s vibe. The Room is designed with small additions such as the headboard, sofa (storage) and office in order to please different types of guests.
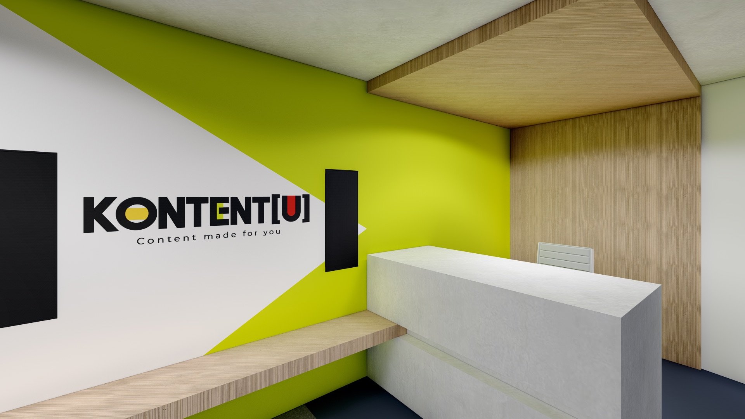
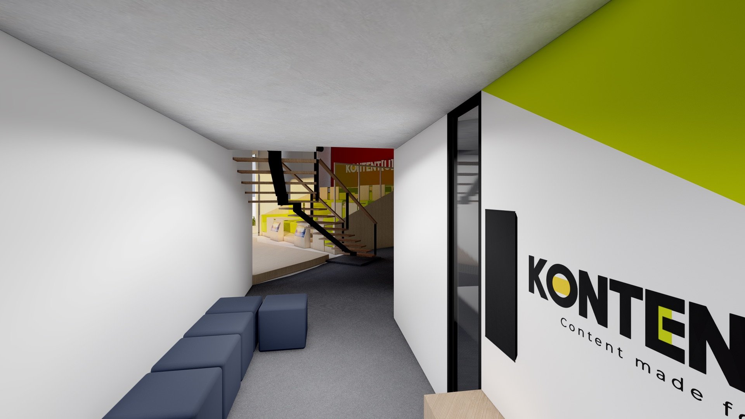
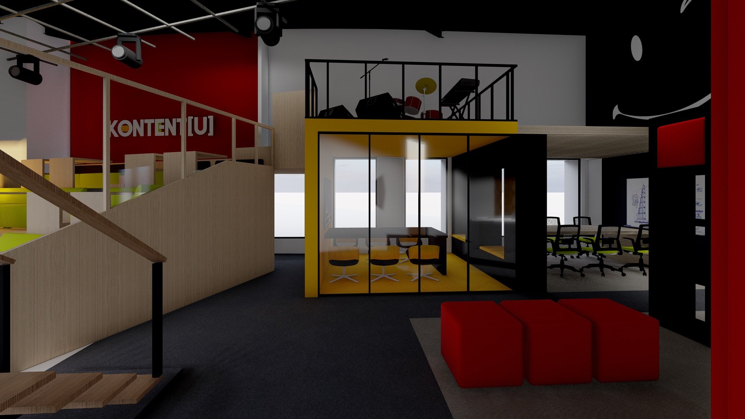
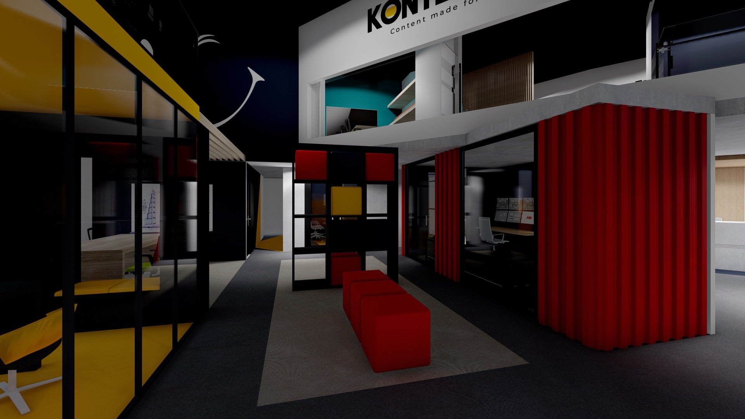
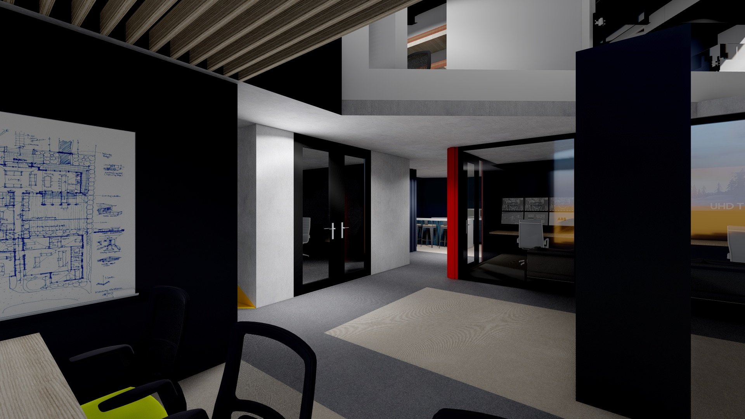
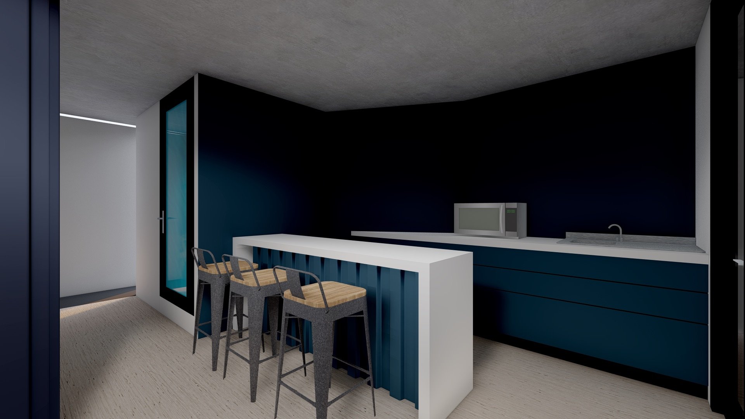
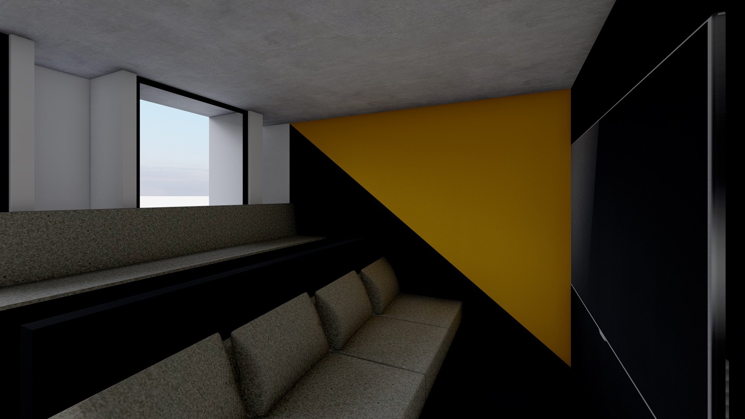
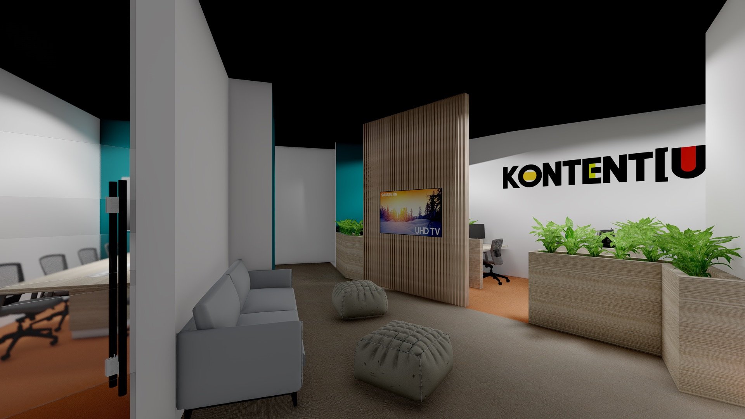
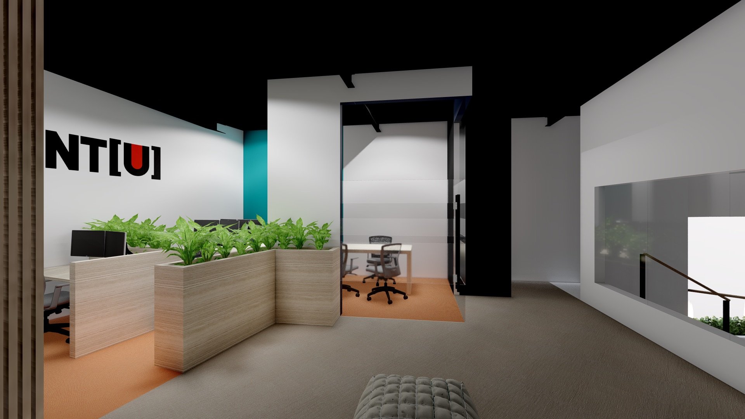
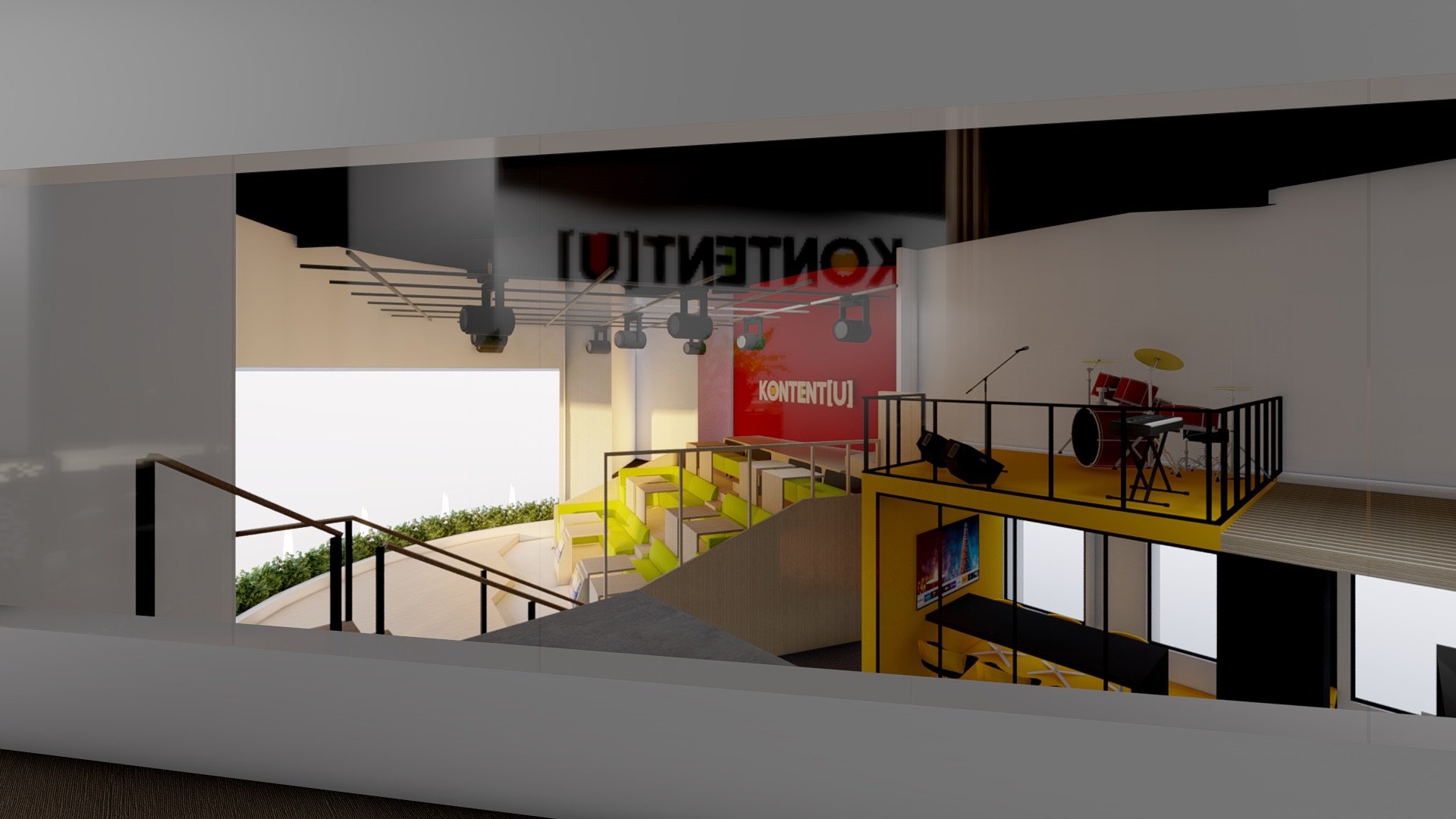
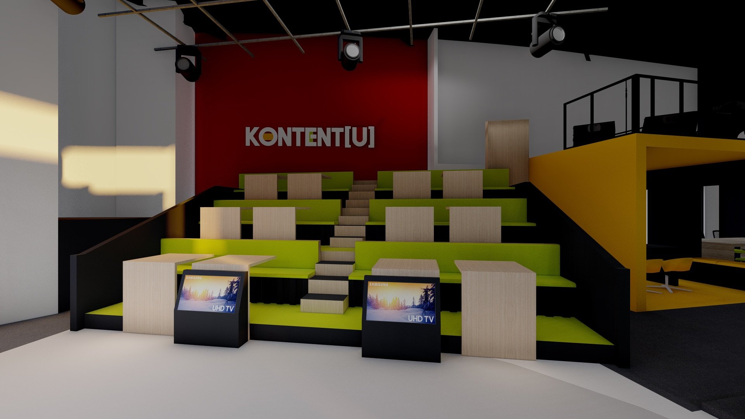
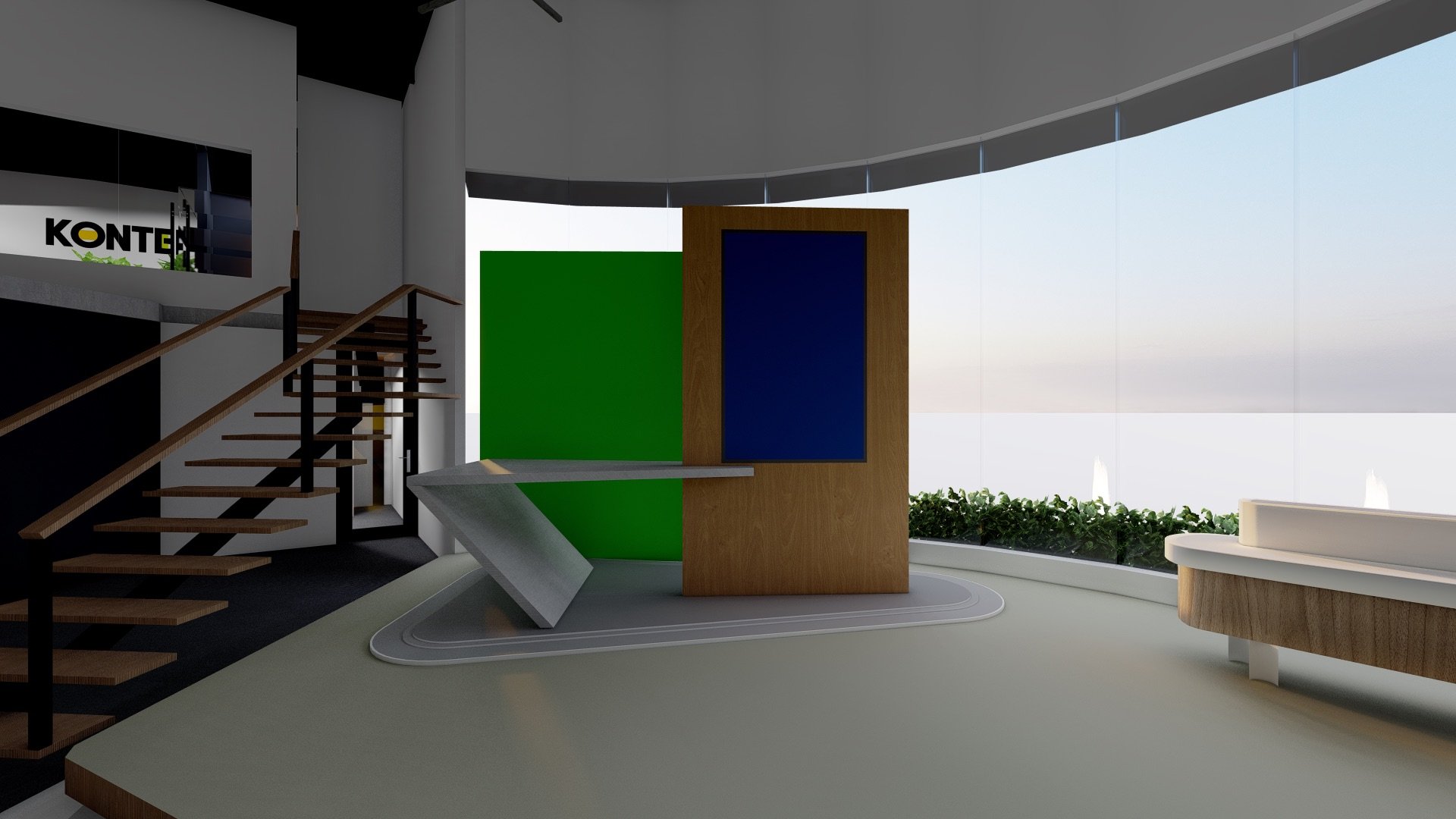

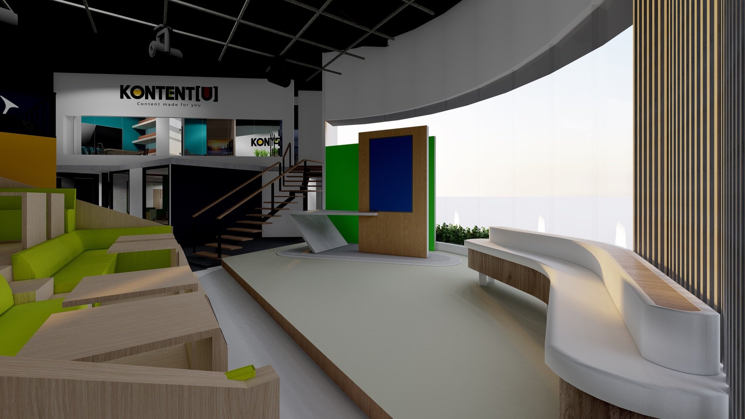
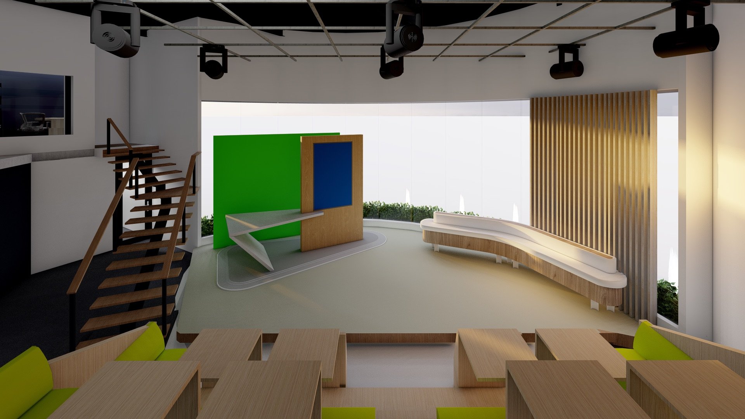
Kontentu studio
Kontentu, a visionary project, sought to redefine the landscape of digital studio creation in Curacao by introducing an interactive and versatile space. The core objective was to establish an office space that seamlessly transitions into multifunctional shooting areas.
Projects of The Experience Studio














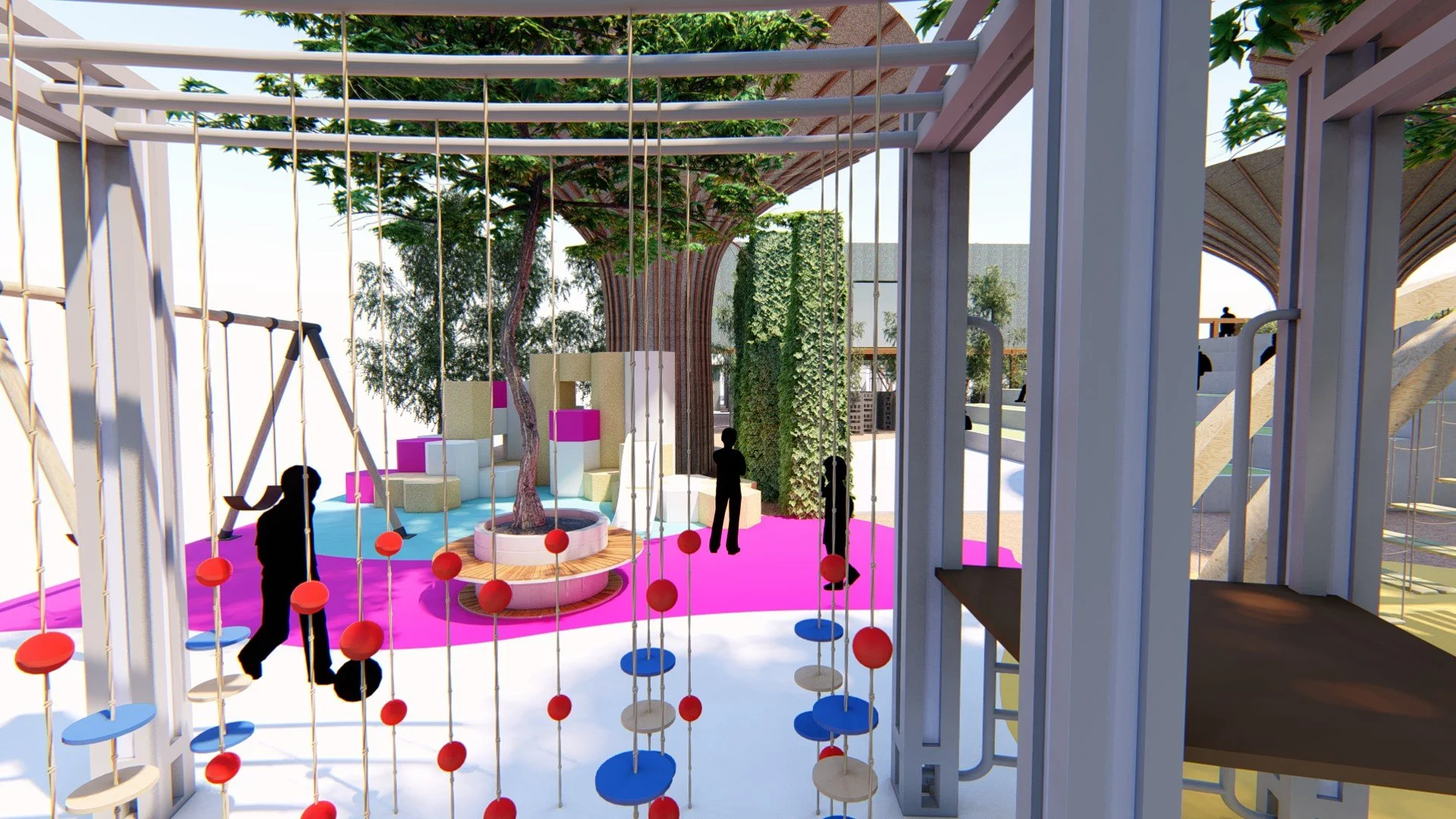


The Pavillion
Parke Gladys van Dal-Mc Kenzie's concept was based on the notion of creating a place where nature can thrive. Creating such a place within a small landfill is unorthodox itself, therefore the concept was to create a park that enriches the creation of upcycling and sustainable awareness.
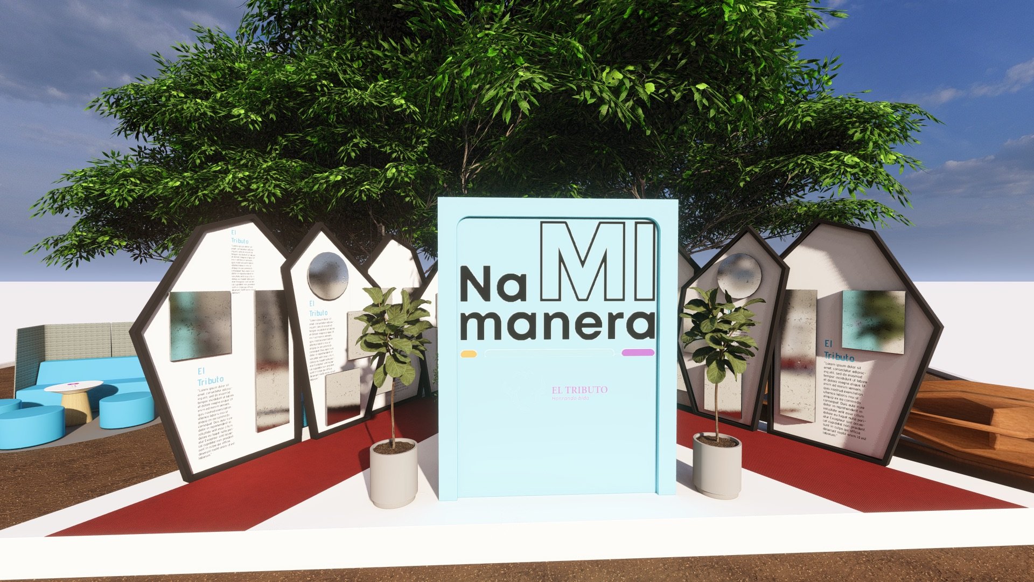
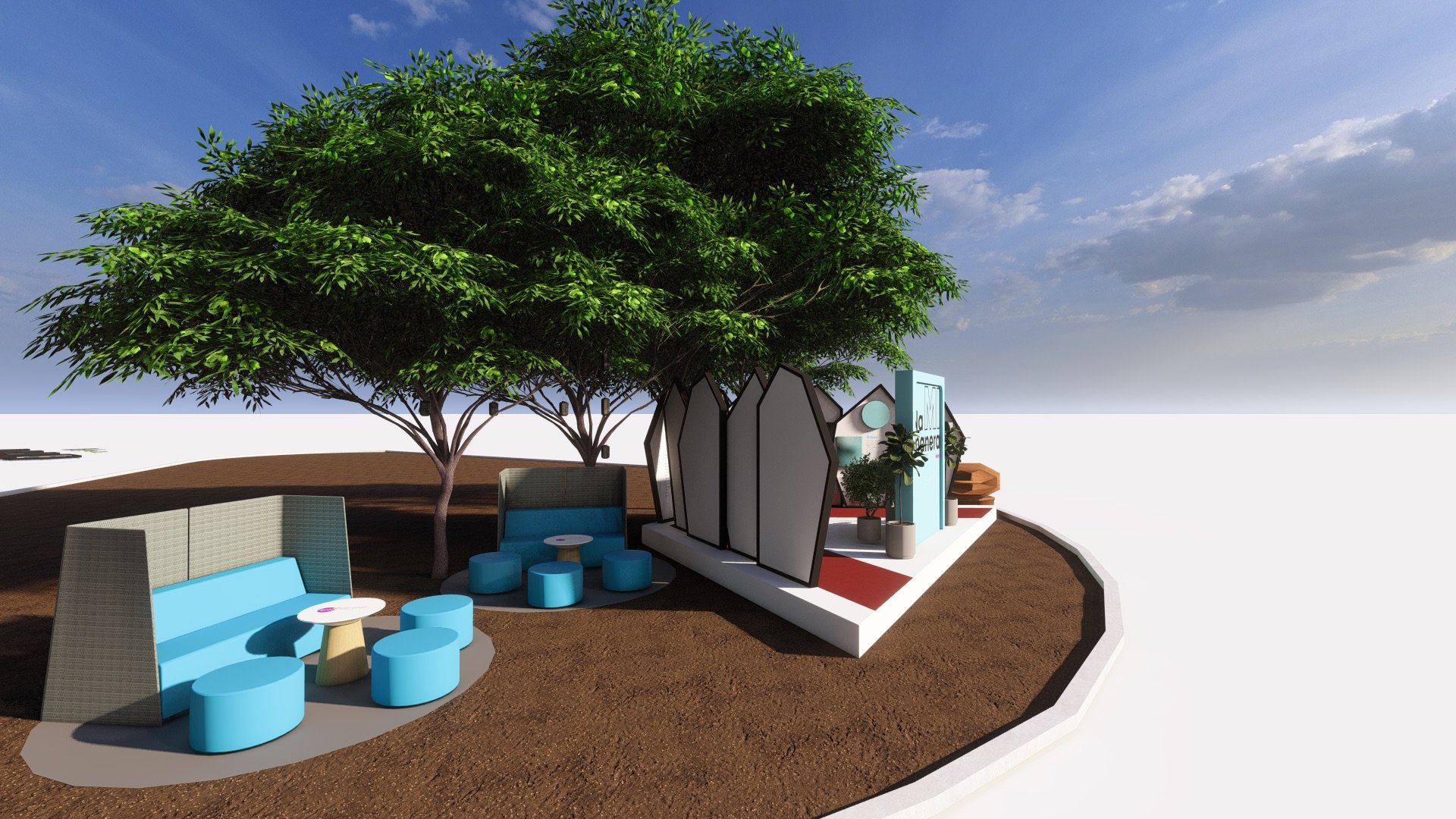
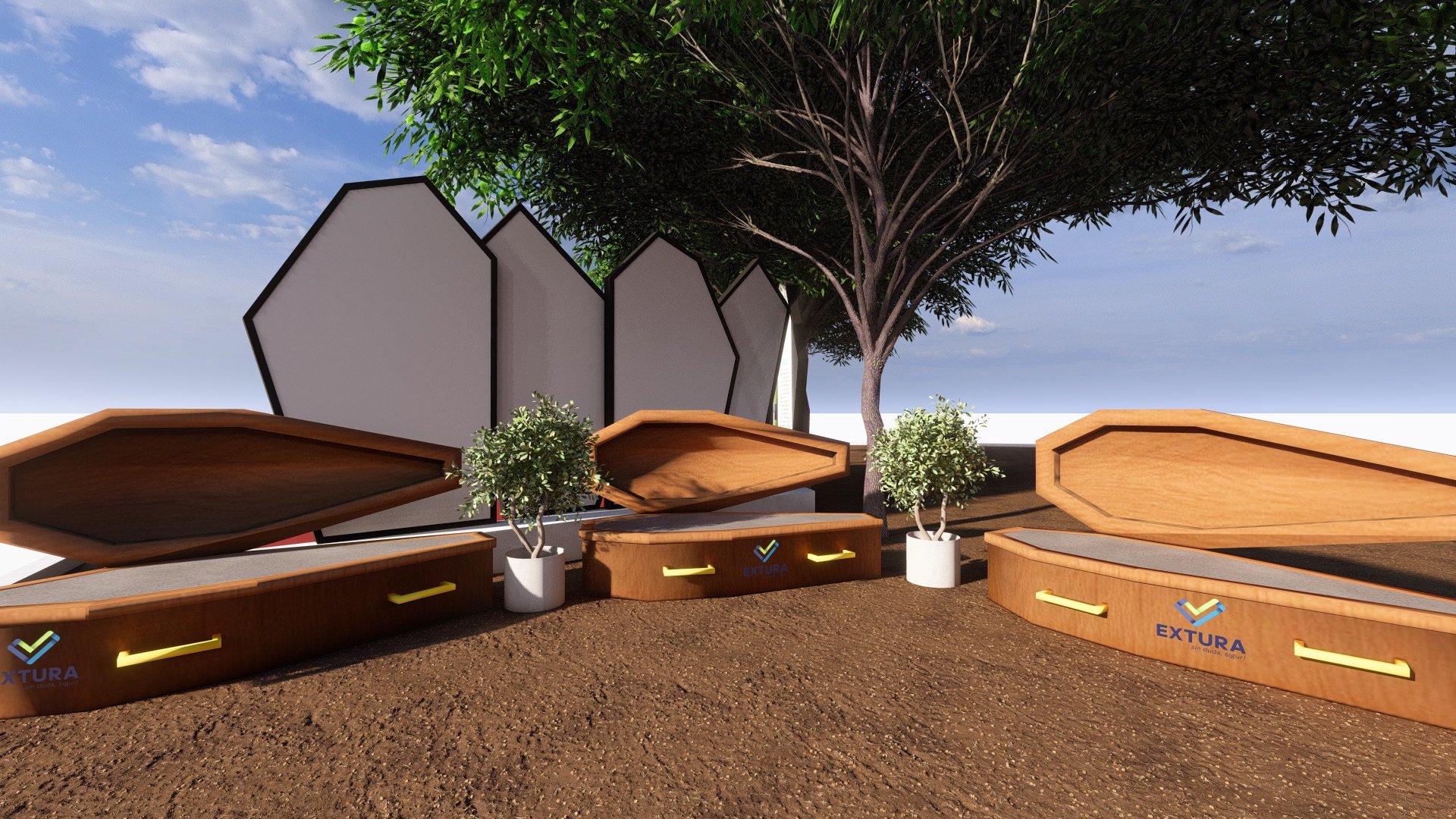
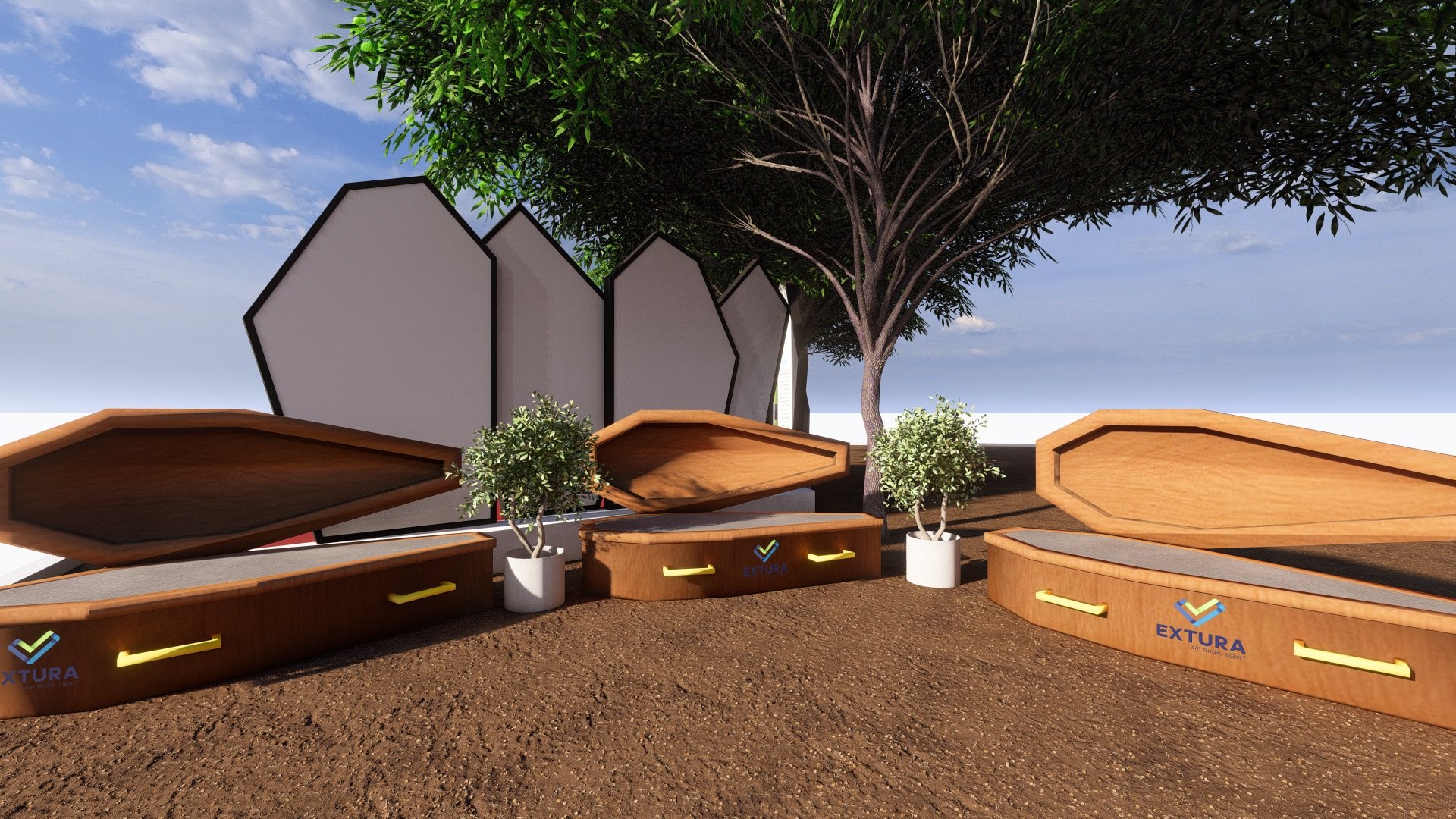
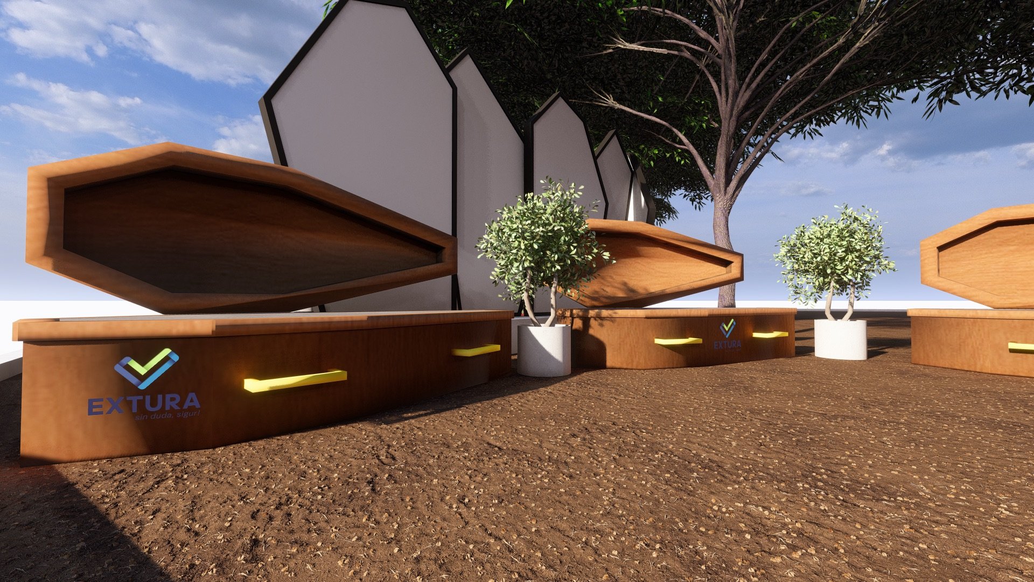
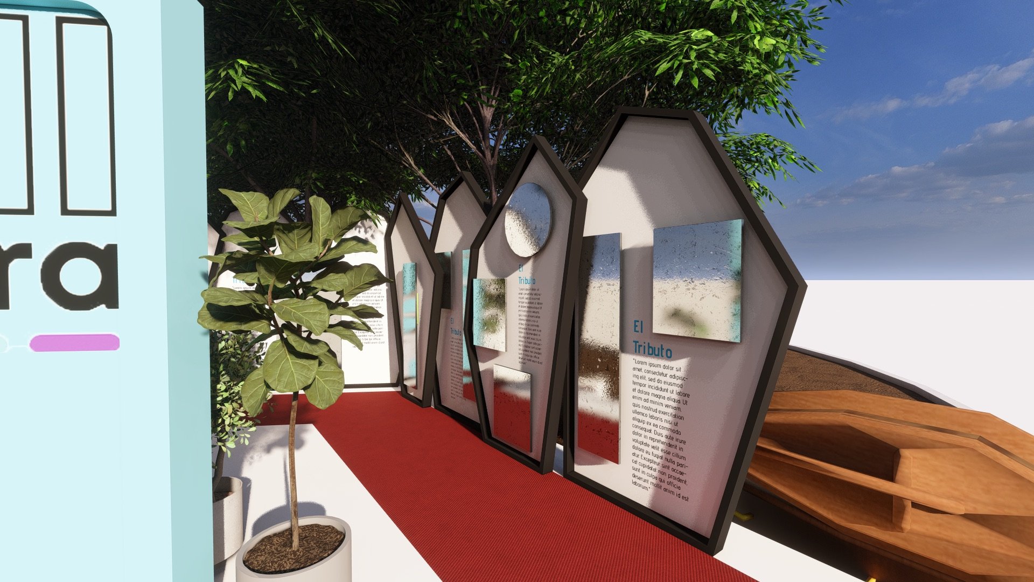
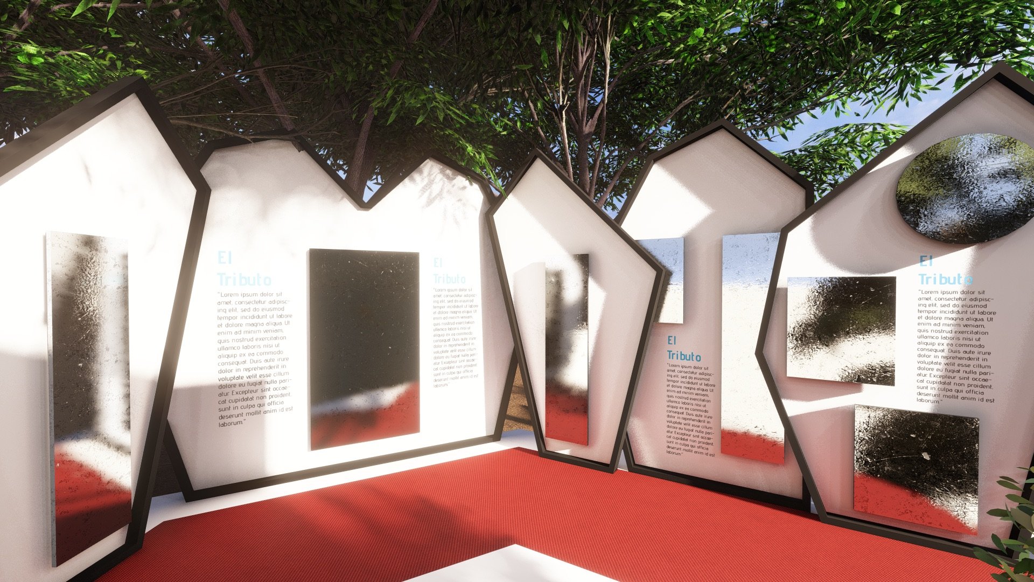
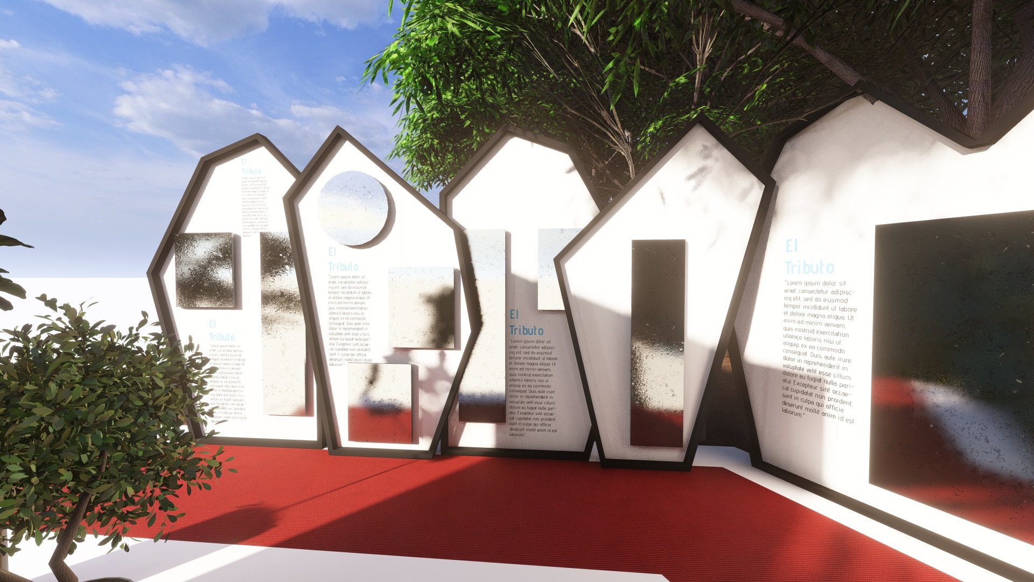

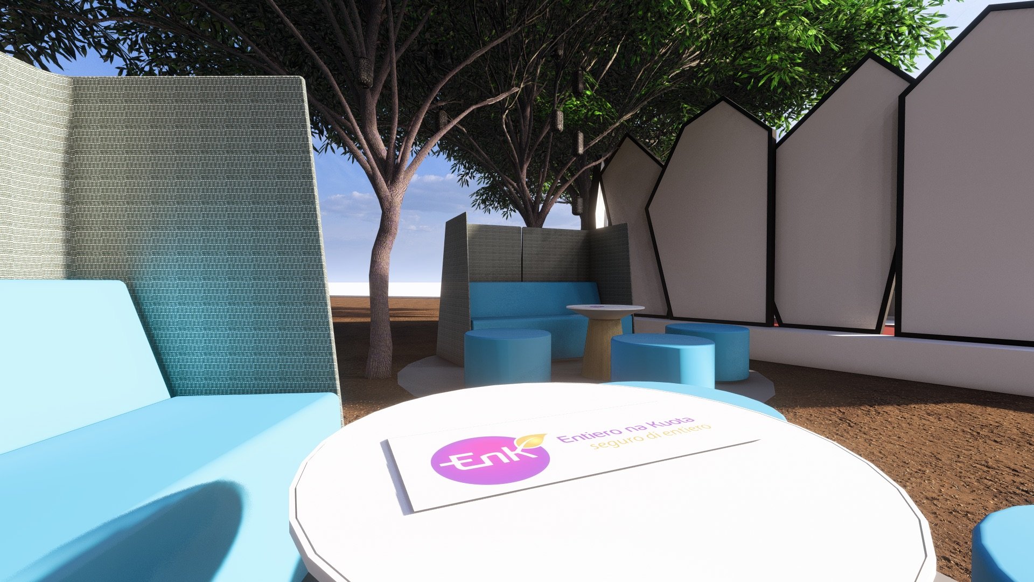
Na mi manera experience
The vision is to create an experience booth that inspires us to change our perspective on how we see the journey to another life. Create a booth that makes visitors reflect on their own journey, that life is a journey that every step that we take is something great and is what makes us human beings. The end is not a mourning of someone that we have lost but a celebration of how he/she lived their life. Living our life the way he/she wanted to, in their own way.